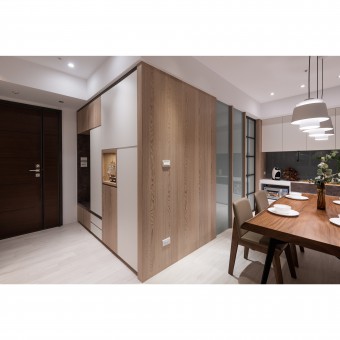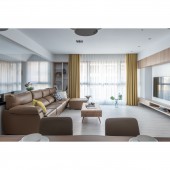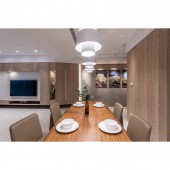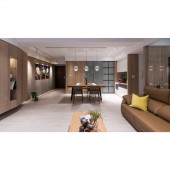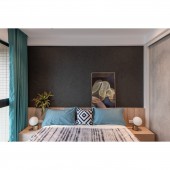Vertical Wood Residential House by Wen-Hsiang Chao |
Home > Winners > #77817 |
| CLIENT/STUDIO/BRAND DETAILS | |
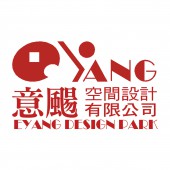 |
NAME: eyang interior design inc PROFILE: We uphold the design attitude of [this is my home], to face the design case commissioned by each owner, even under the budget constraints, communicate with the owner to confirm, change the appropriate building materials, and cancel some decorative construction. The project will never cut corners. Whether it is the design stage or the construction stage, considering the starting point, it must be [this is better] rather than [this is more provincial, more profitable] mentality to face each case. |
| AWARD DETAILS | |
 |
Vertical Wood Residential House by Wen-Hsiang Chao is Winner in Interior Space and Exhibition Design Category, 2018 - 2019.· Read the interview with designer Wen-Hsiang Chao for design Vertical Wood here.· Press Members: Login or Register to request an exclusive interview with Wen-Hsiang Chao. · Click here to register inorder to view the profile and other works by Wen-Hsiang Chao. |
| SOCIAL |
| + Add to Likes / Favorites | Send to My Email | Comment | Testimonials | View Press-Release | Press Kit |
Did you like Wen-Hsiang Chao's Interior Design?
You will most likely enjoy other award winning interior design as well.
Click here to view more Award Winning Interior Design.


