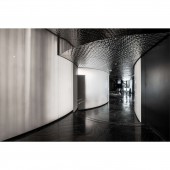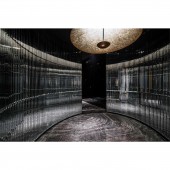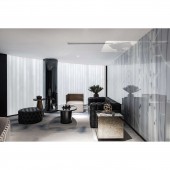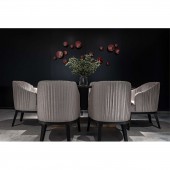Shanhai Pithy Restaurant Restaurant by Xiaohui Chen and Jingwei Zhou |
Home > Winners > #77811 |
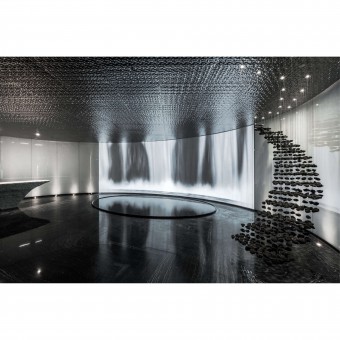 |
|
||||
| DESIGN DETAILS | |||||
| DESIGN NAME: Shanhai Pithy Restaurant PRIMARY FUNCTION: Restaurant INSPIRATION: The owner of this case hopes to be different from the traditional restaurant design, to pursue an elegant and pleasant dining atmosphere, and to allow people in the space to interact with the natural landscape. Therefore, the designer combines the geographical environment, history and humanities, trying to extract elements in line with the brand image and positioning into the design, so that the space can show more local cultural charm. UNIQUE PROPERTIES / PROJECT DESCRIPTION: This case is the design of a restaurant project in Kunming, Yunnan Province. Designers carefully create a poetic space, and the interior space uses smooth line modelling to echo the outdoor natural landscape. The flowing artistic atmosphere in the space enables the restaurant to blend in an elegant manner both inside and outside, and brings delicate dining experience to the diners. OPERATION / FLOW / INTERACTION: The modern geometric sense of line fuses excellent space furnishings, and unique aesthetic way highlights the rhythm of space, creating a rich visual level of aesthetic feeling. PROJECT DURATION AND LOCATION: The project started in January 2018 in Kunming and finished in September 2018 in Kunming. FITS BEST INTO CATEGORY: Interior Space and Exhibition Design |
PRODUCTION / REALIZATION TECHNOLOGY: The main materials in this project are wave stainless steel plate, black wood marble, jade sand glass. In the use of lamps and lanterns, the designer extends his understanding of shape and space, and endows space with unique rhythmic aesthetic feeling by stacking, arranging and combining. SPECIFICATIONS / TECHNICAL PROPERTIES: The project covers a total of 1359 square meters. Through the skillful collocation of designers, the whole space has a tacit understanding and interactive relationship brewing in it, which makes the people in it feel harmonious and natural modern poetry. TAGS: Interior, Restaurant, Elite, Natural, Modern, Penetrability, Mobile, Artistic RESEARCH ABSTRACT: Designers use modern design techniques, through the interpretation of space functions, and add visual and tactile senses, so that make the furniture and furnishings of space permeate with harmony in contradiction, and let nature and city coexist in harmony in space. The whole space seems to be the creator of the aesthetics of light. In such an artistic atmosphere, rationality and perception reach a balance, creating aesthetic order and sense of balance for space. CHALLENGE: There is no boundary between space and nature. In this case, we need to find an effective way to integrate the indoor and outdoor scenery into each other, so as to achieve the state of harmonious coexistence between people and the environment. ADDED DATE: 2019-02-21 08:21:47 TEAM MEMBERS (4) : Xiaohui Chen, Jingwei Zhou, Zhi Qiu and Xiaoqian Tian IMAGE CREDITS: Image #1: Photographer Chuan He, Front Hall, 2018. Image #2: Photographer Chuan He, Corridor, 2018. Image #3: Photographer Chuan He, Glass Pillars, 2018. Image #4: Photographer Chuan He, Box, 2018. Image #5: Photographer Chuan He, Round Table Area, 2018. PATENTS/COPYRIGHTS: Copyrights belong to Xiaohui Chen, Year. |
||||
| Visit the following page to learn more: http://c7.gg/ftvtj | |||||
| AWARD DETAILS | |
 |
Shanhai Pithy Restaurant Restaurant by Xiaohui Chen and Jingwei Zhou is Winner in Interior Space and Exhibition Design Category, 2018 - 2019.· Press Members: Login or Register to request an exclusive interview with Xiaohui Chen and Jingwei Zhou. · Click here to register inorder to view the profile and other works by Xiaohui Chen and Jingwei Zhou. |
| SOCIAL |
| + Add to Likes / Favorites | Send to My Email | Comment | Testimonials | View Press-Release | Press Kit |

