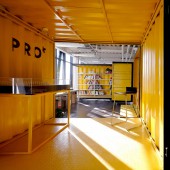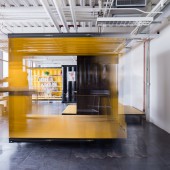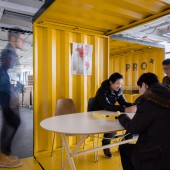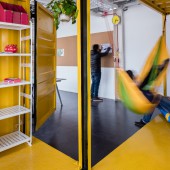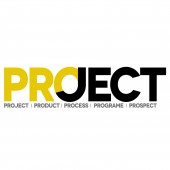Tidal Container Office Office by Hao Zhang |
Home > Winners > #77780 |
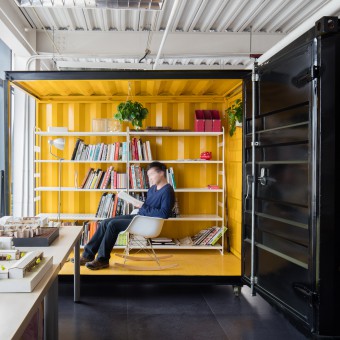 |
|
||||
| DESIGN DETAILS | |||||
| DESIGN NAME: Tidal Container Office PRIMARY FUNCTION: Office INSPIRATION: Tide is a kind of social phenomenon in contemporary China. In the super city in china now, young people have to live very far from the Central working area, because the high price of housing make them to gather to the border of the city. could we compress the city-scale tidal energy into a concrete space? Through the composite functions, we can make a time line in a space. UNIQUE PROPERTIES / PROJECT DESCRIPTION: As a design office, we need not only working space but also the assistant space like rest, reading, communication, meeting, modeling, eating, party etc. We have only 80 sqm space, how could we achieve these functions in one place? Tidal system make this happen. OPERATION / FLOW / INTERACTION: The required space functions are "assembled" PROJECT DURATION AND LOCATION: Beijing, China FITS BEST INTO CATEGORY: Interior Space and Exhibition Design |
PRODUCTION / REALIZATION TECHNOLOGY: The box system is designed as a fully bolted structure system. After prefabricating the building components in the factory, the workers are moved to the three-storey studio area to assemble, which avoids the hoisting of large machinery. The whole assembly process took three hours. It can be disassembled and transported to the next workspace again without generating construction waste. SPECIFICATIONS / TECHNICAL PROPERTIES: 100 square metre TAGS: container, Small and Delicate Office, RESEARCH ABSTRACT: Could we compress the city-scale tidal energy into a concrete space? Through the composite functions, we can make a time line in a space. In this way, the function is no longer exist, the typology and the system become the key words. The concepts of home, office and public space are collapse. CHALLENGE: As a new office, the system of team and project is unstable. We need to adjust the systems for every different project. At this point, the space of the office is always uncertain. Different frameworks are generating at every day. A normal space can not fulfill the demands of rapid change of the situation. ADDED DATE: 2019-02-21 05:16:38 TEAM MEMBERS (3) : Chang Ke, Li Wenhan and IMAGE CREDITS: Image #1: Photographer Sun Haiting, reading area, 2015 Image #2: Photographer Sun Haiting, entrance, 2015 Image #3: Photographer Sun Haiting, meeting area, 2015 Image #4: Photographer Sun Haiting, office space, 2015 Image #5: Photographer Sun Haiting, office space, 2015 |
||||
| Visit the following page to learn more: http://officeproject.cn | |||||
| AWARD DETAILS | |
 |
Tidal Container Office Office by Hao Zhang is Winner in Interior Space and Exhibition Design Category, 2018 - 2019.· Press Members: Login or Register to request an exclusive interview with Hao Zhang. · Click here to register inorder to view the profile and other works by Hao Zhang. |
| SOCIAL |
| + Add to Likes / Favorites | Send to My Email | Comment | Testimonials | View Press-Release | Press Kit |

