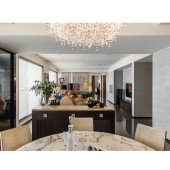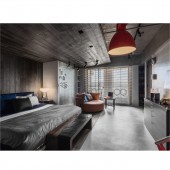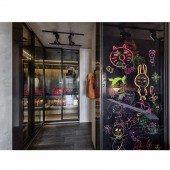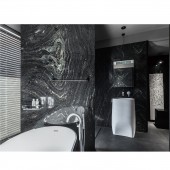Breathing Art Apartment House by Li Hui Wang |
Home > Winners > #77696 |
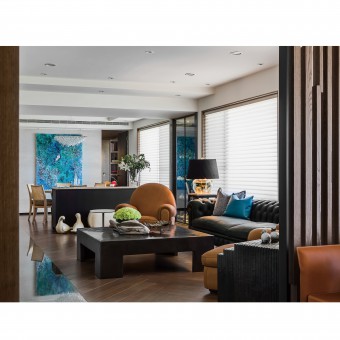 |
|
||||
| DESIGN DETAILS | |||||
| DESIGN NAME: Breathing Art PRIMARY FUNCTION: Apartment House INSPIRATION: Art is everywhere in the house and it’s incorporated into the daily life of the family. For this project, the designer tries to accommodate every family member’s needs for various functions, while allowing the artistic sense running in the family to be displayed subtly in their daily life. UNIQUE PROPERTIES / PROJECT DESCRIPTION: Highlighting the owner’s knowledge and appreciation of art, combined with the designer’s use of different materials to bring texture into the living space, an open floor plan is a perfect way to showcase the owner’s art collection. The clever use of stylistic paintings and art pieces is accompanied by lightings and furniture, displaying an artistic balance between art and interior design. Each piece of artwork submerges into the atmosphere while displaying its beauty. OPERATION / FLOW / INTERACTION: The designer has had good communication with the owner to understand the specifications and styles of his previous home. In the future, what direction does he want, in our trend towards space and advise the owner. PROJECT DURATION AND LOCATION: The project started in April 2018 in Taipei City, Taiwan and finished in August 2018. FITS BEST INTO CATEGORY: Interior Space and Exhibition Design |
PRODUCTION / REALIZATION TECHNOLOGY: Everywhere you go, you see the personal traits of the couple and their kids: a perfect combination of refinement and individuality; earth-tone wood flooring and stone materials are used as the solid foundation for ceiling, floor, and cabinets, then greyish white and white paints are applied to the facades to subdue the background of the living space in order to accommodate all the lines and colors that are lively, intricate and differ in function. SPECIFICATIONS / TECHNICAL PROPERTIES: An area of space is 270 square meter. TAGS: art, family, stylistic paintings, atmosphere,desire for creativity RESEARCH ABSTRACT: How to make the classics evolve again, and modernity with a sense of classics. CHALLENGE: For this project, the designer tries to accommodate every family member’s needs for various functions, while allowing the artistic sense running in the family to be displayed subtly in their daily life. ADDED DATE: 2019-02-20 12:52:25 TEAM MEMBERS (1) : IMAGE CREDITS: main Image #1 #2 #3 #4 #5 :Photographer J.T International Interior Design. PATENTS/COPYRIGHTS: Copyrights belong to J.T International Interior Design. |
||||
| Visit the following page to learn more: http://openworld.tv/designer/work/aid/23 |
|||||
| AWARD DETAILS | |
 |
Breathing Art Apartment House by Li Hui Wang is Winner in Interior Space and Exhibition Design Category, 2018 - 2019.· Read the interview with designer Li Hui Wang for design Breathing Art here.· Press Members: Login or Register to request an exclusive interview with Li Hui Wang. · Click here to register inorder to view the profile and other works by Li Hui Wang. |
| SOCIAL |
| + Add to Likes / Favorites | Send to My Email | Comment | Testimonials | View Press-Release | Press Kit |
Did you like Li Hui Wang's Interior Design?
You will most likely enjoy other award winning interior design as well.
Click here to view more Award Winning Interior Design.


