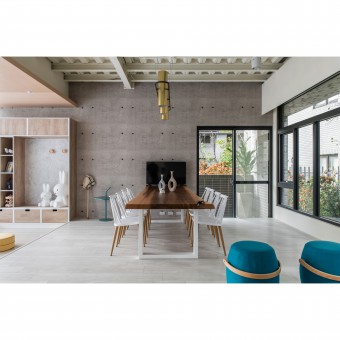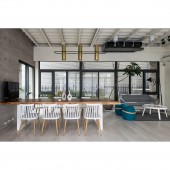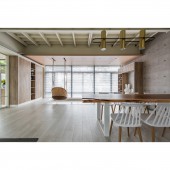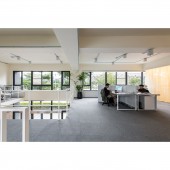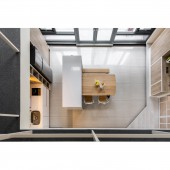DESIGN NAME:
Childlike Purity
PRIMARY FUNCTION:
Office
INSPIRATION:
The designer, inspired from the new Japanese elegant style, takes into considerations of the childlike elements that enliven the space charisma. The structural beams divide these two floors, in which the void space bring into existence more variations and intrigues of the indoor space. The first floor is decorated with the high ceiling, and the second floor is decorated with the office and hallway.
UNIQUE PROPERTIES / PROJECT DESCRIPTION:
This is the interior decoration project for the two-floor commercial space, which is constructed on the basis of residential design, that promotes the products to the clients who therefore sense more informative and pragmatic values.
OPERATION / FLOW / INTERACTION:
The second floor is the open office, where an office room is on the side. The void space, on this floor, is reserved for the office furniture and the changes of business operations. The small lounge, on the left, is exclusive for the employees, who enjoy the greenery outdoor scenes and people-oriented working environment as well.
PROJECT DURATION AND LOCATION:
The project finished in Oct. 2018 in Taoyuan City, Taiwan.
FITS BEST INTO CATEGORY:
Interior Space and Exhibition Design
|
PRODUCTION / REALIZATION TECHNOLOGY:
The first floor, as a display space, composed of the living room, dining room and kitchen, where are divided into two areas by the structural beams. The clear glass sliding doors, moreover, expand the visual perception. The changes of heights between the ceilings and floors in the living room, which is on the left, subtly distinguish different areas.
SPECIFICATIONS / TECHNICAL PROPERTIES:
The space is 154 square meters
TAGS:
Interior Design,Commercial Space,Public,Office
RESEARCH ABSTRACT:
The system furniture, for the dining room and kitchen, is furnished on the right, where the high ceiling generates the comprehensive character of space. For the daylight brightening the indoor space on both sides leaves out the considerations using the artificial light sources. The staircase, on top of connecting the first and second floor, is attracting for its linear structure.
CHALLENGE:
The delicate light brown colors and log furniture expose the elegant and slim charms. The storage cabinets, as a part of the system furniture, are exhibited on the both sides adjoining the area with the lower floor. The contrast of colors between the wood planks and edges is stylish. The white edges and delicate textures of elms are invigorating. The swing chair and lightings spawn the childlike mood.
ADDED DATE:
2019-02-20 08:00:48
TEAM MEMBERS (1) :
CHEN, JIA-RU
IMAGE CREDITS:
Jia-Ru Chen, 2018.
|



