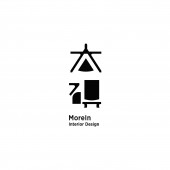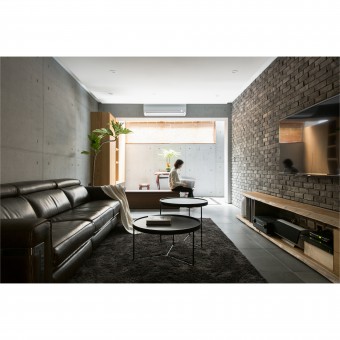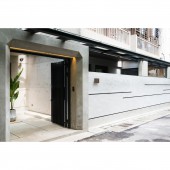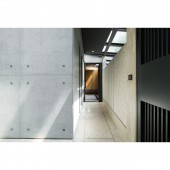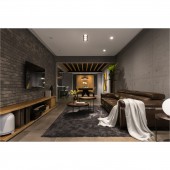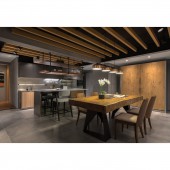DESIGN NAME:
INHERITAGE
PRIMARY FUNCTION:
Residential House
INSPIRATION:
The house was built 40 years ago, a wedding gift form father-in-law; the house owner decides to renovate, fix the problems of this old house, and create a more modern lifestyle. The core spirit for this case is how to interpret the meaning of the inheritance from generation to generation and be incompatible, and how to improve the original indoor darkness and poor lighting condition so that the natural light could get into the room through the design.
UNIQUE PROPERTIES / PROJECT DESCRIPTION:
The project uses of environmentally-friendly building materials forms the feeling of the old space from the inside to the outside, not only to achieve the dehumidification, but also to meet the requirements of inheriting. Glass material of exterior wall to entryway let the natural light enter the interior; the public area is open to create the warm and spacious living environment through the introverted and earthy color space.
OPERATION / FLOW / INTERACTION:
Dismantling the partition wall of the original kitchen, the entire space is opened, and the dining area serves as the core of the overall field, connecting the living room and kitchen; looking towards the living room, you can see the green outside the skylight at the entryway, and open your mind; the dining and kitchen space is designed in one piece, and through the wooden grille of the ceiling, it transfers the oppressive feeling for the low height of the house and makes the vision more outspread. In order to make the dark tone space less dull, the metal lighting and yellow tone painting shall illuminate the visual sense and also connect the fields.
PROJECT DURATION AND LOCATION:
The project started in Aug. 2016 and finished in Oct. 2017 in Taipei, Taiwan.
FITS BEST INTO CATEGORY:
Interior Space and Exhibition Design
|
PRODUCTION / REALIZATION TECHNOLOGY:
In terms of building appearance, the direction of the entrance is firstly adjusted. The rain shelter shall replace the closed wave shield with the glued glass, so that the outdoor light can be introduced into the room. The inner window opens on the top of the entryway, and introduces the outdoor green at the same time, plus the warm color of the table, chairs and shoe cabinet, showing the natural texture; the shoe cabinet and shoes stool are arranged on the side and the ground to meet the function while avoiding blocking the light source, so the vision is more extended and open. In order to echo the concept of inheritance, the outer wall is made in the traditional construction method of manually chiseling the stonework by the experienced worker, with environmentally-friendly building materials, and the whole space is laid by the materials of clear water mold, pebble, and hand-made brick; in the black, white and gray color tonality, the solid wood skin is used to balance the warmth , and reconcile the integration of modernity and age.
SPECIFICATIONS / TECHNICAL PROPERTIES:
-
TAGS:
Interior, Design, Residence, Simplicity style
RESEARCH ABSTRACT:
-
CHALLENGE:
How to satisfy the elder in the space atmosphere adjustment, and also improve the indoor lighting at the same time.
ADDED DATE:
2019-02-20 03:11:37
TEAM MEMBERS (1) :
Director : KAO SHIH CHIEH
IMAGE CREDITS:
MoreIn Interior Design
|
