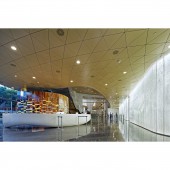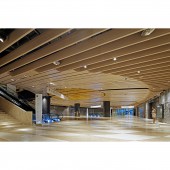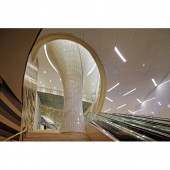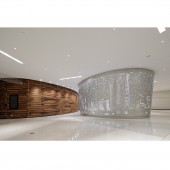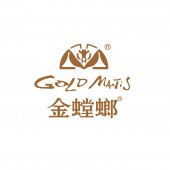Shanghai Tower Podium Meeting Center Meeting Center by Chaoyi Gao and Miaoyi Jiang |
Home > Winners > #77486 |
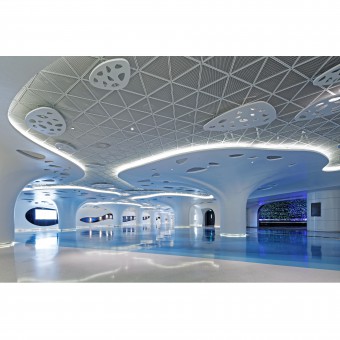 |
|
||||
| DESIGN DETAILS | |||||
| DESIGN NAME: Shanghai Tower Podium Meeting Center PRIMARY FUNCTION: Meeting Center INSPIRATION: Shanghai is a city adjacent to the Huangpu River. In order to integrate the case with the geographical environment perfectly, designers ultimately extract the intention of water as a design vocabulary to clearly respond to the site, interpreting the visual, spatial and spiritual fluency. UNIQUE PROPERTIES / PROJECT DESCRIPTION: Shanghai Tower Podium Meeting Center and B2 Public Underground Avenue is a commercial and cultural complex project design. Designers express the design concept of the continuous and eternal flow of the city on the basis of modern style. The shape of the whole space pursues the spiritual core and diversity of design, while creating a new understanding with the consideration of humanity and nature. OPERATION / FLOW / INTERACTION: The narrowest part of the round shape walking corridor in the level 5 meeting center is 5m, concave-convex line shaped texture painting is like an active music score. Large area curved light coloring epoxy resin terrazzo flooring is tidy and grateful. The connecting point of the round corridor is the opened lobby of the ballroom. PROJECT DURATION AND LOCATION: The project started in September 2012 in Shanghai and finished in September 2017 in Shanghai. FITS BEST INTO CATEGORY: Interior Space and Exhibition Design |
PRODUCTION / REALIZATION TECHNOLOGY: The blue terrazzo flooring extends gradually in B2 avenue, The aluminum round pipe wall in the ceiling as fabulous cuckoldries naturally in 5F ball hall, the blue ripple pattern carpet flooring in ball hall etc. The elements of "river" and "water" are showed directly. The tenderness of Huangpu River contain the people inside everywhere. SPECIFICATIONS / TECHNICAL PROPERTIES: The main designing section including a ballroom with 500 seats, 4 multi-function meeting rooms, club for the enterprise, VIP room, garden bar, outdoor garden. The length of the underground avenue in B2 is about 370m, and the width is 15 meters. TAGS: Conference Center, Modern Style, Public Area, Interior, Dynamic, Streamline, Rhythm, RESEARCH ABSTRACT: The form of Shanghai Tower rotating 120 degree standing at Lujiazui financial district loftily. "Rotation" is not only showing the "dynamic" form in physics, it also shows lots of culture meanings behind the design, it tells the continued eternal flow is in the sky space above the whole city. The interior space form echoes the spiritual temperament of the building. Rotation, streamline and rhythm constitute the main style of the space here. CHALLENGE: In this case, due to the spatial structure, the large elevation of the building may make the overall proportion of space appear inconsistent. Therefore, one of the great challenges for designers is to avoid the problems caused by vertical height, so that the whole space can be used rationally. ADDED DATE: 2019-02-19 10:01:48 TEAM MEMBERS (3) : Yichao Gao, Miaoyi Jiang and Jin Sun IMAGE CREDITS: Image #1: Photographer Wenjie Hu, Entrance, 2017. Image #2: Photographer Wenjie Hu, Elevator, 2017. Image #3: Photographer Wenjie Hu, B2 Street, 2017. Image #4: Photographer Wenjie Hu, Reception, 2017. Image #5: Photographer Wenjie Hu, Aisle, 2017. PATENTS/COPYRIGHTS: Copyrights belong to Name Surname, 2017. |
||||
| Visit the following page to learn more: http://c7.gg/ftpD4 | |||||
| AWARD DETAILS | |
 |
Shanghai Tower Podium Meeting Center Meeting Center by Chaoyi Gao and Miaoyi Jiang is Winner in Interior Space and Exhibition Design Category, 2018 - 2019.· Press Members: Login or Register to request an exclusive interview with Chaoyi Gao and Miaoyi Jiang. · Click here to register inorder to view the profile and other works by Chaoyi Gao and Miaoyi Jiang. |
| SOCIAL |
| + Add to Likes / Favorites | Send to My Email | Comment | Testimonials | View Press-Release | Press Kit |

