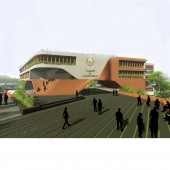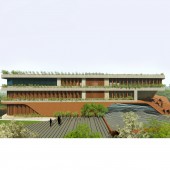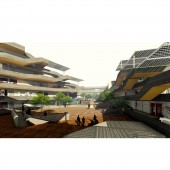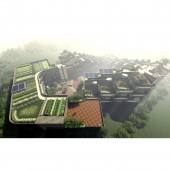Architecture School School by Aditi Pai |
Home > Winners > #77470 |
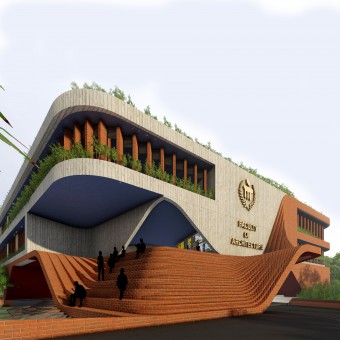 |
|
||||
| DESIGN DETAILS | |||||
| DESIGN NAME: Architecture School PRIMARY FUNCTION: School INSPIRATION: The design philosophy is centred on ways to discover, to experiment, to move forward: to think the unthinkable and create the unimaginable, and is also evolved by keeping in mind the ever-growing technology. Drawing inspiration from, ideologies of Biomimicry & Sustainability are some of the core values tuning the design parameters. A lot of inspiration is drawn from historical references and reinterpreted in very unconventional methods. UNIQUE PROPERTIES / PROJECT DESCRIPTION: The site being a located in Manipal, India, has an undulated topography. The overall distribution of spaces is planned with three blocks for academics and one for the administration. The spaces of the academic blocks are stacked upon each other to achieve the requirements and are pushed to follow the lay of land, resulting in a stepped profile of the overall built-form. The blocks are also organized to make the overall form aerodynamic towards the adjacent valley to direct the winds like valley breezes OPERATION / FLOW / INTERACTION: The spaces are planned to encourage active interactions between students. The central plaza is visually connected from all levels making all users a part of the events taking place. The circulation paths are planned to be staggered and open into courts and plazas at every level making the movement interesting. PROJECT DURATION AND LOCATION: The project started in August 2018. It is located in Manipal, India FITS BEST INTO CATEGORY: Architecture, Building and Structure Design |
PRODUCTION / REALIZATION TECHNOLOGY: The overall design is planned with locally available stones like Laterite, Kota and Granite in combination with concrete. The landscape is planned with native trees that reduce the ecological footprint and maintain biodiversity within the campus. SPECIFICATIONS / TECHNICAL PROPERTIES: The design is spread over an area of 3 acres with a built up of 10700 square meter. Based on the topography, the structure goes from being single storey to six storey in a stepped profile. TAGS: Manipal, Institution, Architecture, Design, Ecology, Contextual design RESEARCH ABSTRACT: The design is planned with climate considerations. The wind and solar simulations helped in modulating the opening and the built forms. The study of local traditions and materials helped in generating the material and colour palettes. CHALLENGE: The design was planned to be completely open and barrier free along with making the spaces suitable for all necessary requirements. The structural design of entrance facade form was a challenge to abstract from the traditional temple gateways in the city to a parametrically generated facade. ADDED DATE: 2019-02-19 08:51:24 TEAM MEMBERS (8) : Akshay Heranjal, Nishita Bhatia, Aditi Pai, Priyanka Bankapur, Arpita Pai, Amal Jain, Sharanya and Jaikumar IMAGE CREDITS: Main Image: The purple ink studio Image 01: The purple ink studio Image 02: The purple ink studio Image 03: The purple ink studio Image 04: The purple ink studio Image 05: The purple ink studio |
||||
| Visit the following page to learn more: http://thepurpleinkstudio.com/projects/v |
|||||
| AWARD DETAILS | |
 |
Architecture School School by Aditi Pai is Winner in Architecture, Building and Structure Design Category, 2018 - 2019.· Read the interview with designer Aditi Pai for design Architecture School here.· Press Members: Login or Register to request an exclusive interview with Aditi Pai. · Click here to register inorder to view the profile and other works by Aditi Pai. |
| SOCIAL |
| + Add to Likes / Favorites | Send to My Email | Comment | Testimonials | View Press-Release | Press Kit |
Did you like Aditi Pai's Architecture Design?
You will most likely enjoy other award winning architecture design as well.
Click here to view more Award Winning Architecture Design.


