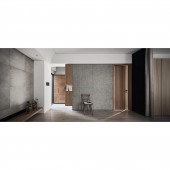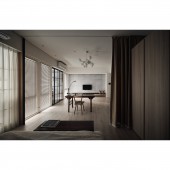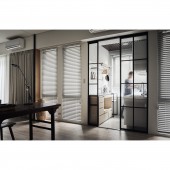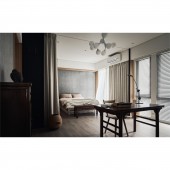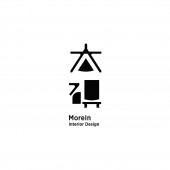CAT HOUSE Residential by Kao Shih Chieh |
Home > Winners > #77419 |
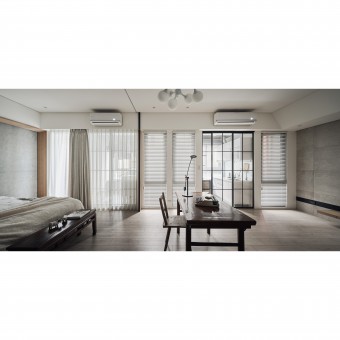 |
|
||||
| DESIGN DETAILS | |||||
| DESIGN NAME: CAT HOUSE PRIMARY FUNCTION: Residential INSPIRATION: In this case, the house owner who raises a cat. The design is aim to create the high-quality lighting and comfort. The 52m2 small house is mainly in the minimalist modern style, requiring the simple, environmentally-frie UNIQUE PROPERTIES / PROJECT DESCRIPTION: By adopting the design features of modern style, the ceiling, the storage cabinet, platform and door piece of the wood grain material are partially matched to convey the feeling of no decoration. TV wall is made up of Italian imported tiles of imitation sandstone, echoing with the simple and natural theme; the back of the sofa is the bedroom space, and a low table is placed at the end of the bed to become the place where the cat sleeps. OPERATION / FLOW / INTERACTION: There is no partition wall between the living room and the bedroom, which is only defined by elastic curtains. The whole space is created in the open and spacious way, to satisfy the owner's attention to the movement and physical condition of the old cat at any time. The kitchen and balcony are separated by doors and blinds. The space is separated but not cut off with the public area, to achieve the interaction and mobility between the areas. PROJECT DURATION AND LOCATION: The project started in Nov. 2016 and finished in Feb. 2018 in Taipei. FITS BEST INTO CATEGORY: Interior Space and Exhibition Design |
PRODUCTION / REALIZATION TECHNOLOGY: The original entrance is at the end of the bed, so the moving line is abnormal; the designer exchanges the direction of the living room and the bedroom, and adjusts the entrance direction to the same side of the TV wall, which is more in line with the living thought. In the public area, the sunward side is simultaneously incorporated into the kitchen and balcony area. The kitchen is defined by the glass door, which is not only the simplest way to separate, but also allows the outdoor light to penetrate and enter the room. The air also circulates more naturally when the door is open; the front and rear balconies are equipped with the blinds, and the light source can be adjusted freely to meet the needs of humanity. The original antique furniture of the owner stays the same in the space. Under the strong Chinese style, the designer specially selects the old accessories of European style. In addition, it is decorated with the modern lightings made of glass and metal. It blends the old and new to achieve the visual balance. SPECIFICATIONS / TECHNICAL PROPERTIES: - TAGS: Interior, Design, Residence, Simplicity style RESEARCH ABSTRACT: - CHALLENGE: After communicating with the owner, we find it is necessary to create the most suitable space with the consideration of the cat; the moving line and pattern of the building itself are weird, so how to make the feeling of coordination and openness is the challenge. ADDED DATE: 2019-02-19 02:55:07 TEAM MEMBERS (1) : KAO SHIH CHIEH IMAGE CREDITS: MoreIn Interior Design |
||||
| Visit the following page to learn more: https://www.searchome.net/designerintro. |
|||||
| AWARD DETAILS | |
 |
Cat House Residential by Kao Shih Chieh is Winner in Interior Space and Exhibition Design Category, 2018 - 2019.· Press Members: Login or Register to request an exclusive interview with Kao Shih Chieh. · Click here to register inorder to view the profile and other works by Kao Shih Chieh. |
| SOCIAL |
| + Add to Likes / Favorites | Send to My Email | Comment | Testimonials | View Press-Release | Press Kit |

