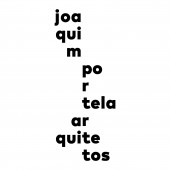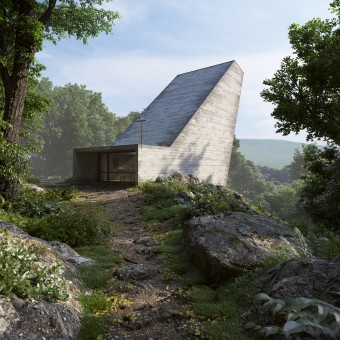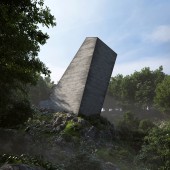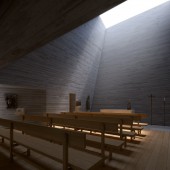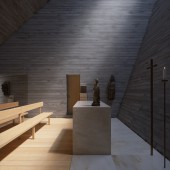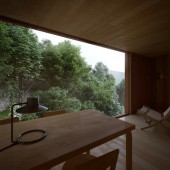DESIGN NAME:
Cohen
PRIMARY FUNCTION:
Chapel
INSPIRATION:
'I would like to draw a chapel here' And I never stopped drawing the building, although I did not have a client, and knowing it could not be more than an exercise. I was only able to stop when the project was done. Similar to when You read a book and can not stop until the end. Now that the design is ready, I am establishing contacts so it can be built. The space that shows the dichotomy between the human and the divine, where agnostic people can look to have an introspective moment as well.
UNIQUE PROPERTIES / PROJECT DESCRIPTION:
We tried to erase everything superfluous which can often become grotesque. We do not mean that baroque churches aren't visually pleasing, but in our search we eliminated all ornaments and searched to achieve a pure shape that could transmit all the information required for a sacred space.
Similar to reading a book: without images the interpretation becomes harder and not direct, but it also allows for an infinite number of possible images, depending on who is transforming the words into imagery.
OPERATION / FLOW / INTERACTION:
The building is composed of two volumes, which intersect in a single plane.
The main auditory, the bigger volume, increases it's height from it's entrance to the skylight at it's peak. These are the only two external openings of this space, inviting who enters the building, as well as who is inside, to look up.
The second volume consists on the sacristy. It is conceived for the use of who is responsible for the chapel, and, contrary to the previous space, it opens up to the landscape.
PROJECT DURATION AND LOCATION:
This project was developed in Porto, Portugal, during a period of 6 months, from February 2016 to July 2016. - The location planned for the project to be implemented was in the Swiss Alps.
FITS BEST INTO CATEGORY:
Architecture, Building and Structure Design
|
PRODUCTION / REALIZATION TECHNOLOGY:
Concrete, Marble, Wood
SPECIFICATIONS / TECHNICAL PROPERTIES:
14m x 11,2m x 11m
These measures relate, accordingly, to the maximal With, Depth and Height of the building.
TAGS:
Contemporary Architecture, Chapel, Sacred Architecture, Concrete, Atmosphere
RESEARCH ABSTRACT:
The sharpness of the volume has nothing of abstract. The building simple and compact, presents as the result of an exhaustive process of project development.
It's simplicity is a result of a clarification process and not of subtraction.
We started by choosing the site's configuration, from trees, terrain’s morphology, to the rock bed configuration, atmosphere of the site.
The project has this in particular, the symbioses between surroundings and the building, since both were created simultaneously.
CHALLENGE:
The lack of a client, the non defined terrain, a non existing budget ceiling, and the non existing base program, all had a decisive influence on the proposal.
These premises had all to be imagined by us, and it required a strong discipline on our part in order not to alter them in any way. With each step, we knew that by changing any of there premises we would completely compromise the final solution.
ADDED DATE:
2019-02-18 17:24:08
TEAM MEMBERS (1) :
Joaquim Portela
IMAGE CREDITS:
Metro Cubico Digital
|
