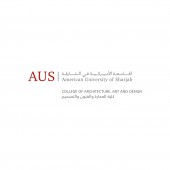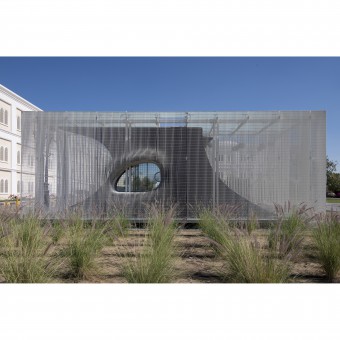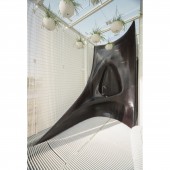DESIGN NAME:
Tarkeeb Gate House and Garden
PRIMARY FUNCTION:
Security Booth
INSPIRATION:
The visual permeability of the bar grate mashrabiya balances the dual role of the security guard to see and to be seen while the etymology of the Arabic word highlights an expanded program. Commonly understood as an architectural screen associated with privacy and shadows, the term mashrabiya derives from mashrab, meaning a place to drink water. This project relinks the two manifestations of the word, the shade giving screen and the earlier poetic reference to a shared drinking space.
UNIQUE PROPERTIES / PROJECT DESCRIPTION:
The Tarkeeb Gate House and Garden brief included the design and construction of a replacement for an aging air conditioned guard booth at the entrance of a restricted parking area on the College’s campus. The project provides an air conditioned interior for a security guard, exterior shaded areas, drinking fountain and small garden for the security, janitorial and landscape campus workers.
OPERATION / FLOW / INTERACTION:
The project is inhabited by a security guard on the North side who controls access to restricted parking. The South side garden and drinking fountain space is a space of respite for landscape workers, security guards and other workers who labor outside in the heat.
PROJECT DURATION AND LOCATION:
Design began in autumn of 2016, construction in spring 2017, project completed autumn 2018.
FITS BEST INTO CATEGORY:
Architecture, Building and Structure Design
|
PRODUCTION / REALIZATION TECHNOLOGY:
Within the standard mass produced bar grate exterior a series of custom deviations address specific pragmatic and programmatic requirements such as signage, seating and increased visual access for the security guard. Conceived through parametric computational studies these localized modifications leverage CNC plasma cutting technology combined with traditional, analog craftsmanship in steel assembly to readily pair mass production with localized customization.
SPECIFICATIONS / TECHNICAL PROPERTIES:
10175mm x 2853mm x 4000mm
TAGS:
security booth, digital fabrication, cnc routing, serial section, bar grate
RESEARCH ABSTRACT:
-
CHALLENGE:
The project enhances existing campus infrastructure providing pragmatic functions, promoting community equality, and exhibiting a social and environmental conscience. Located in a region where service personnel endure long shifts under challenging circumstances the project seeks to elevate basic human comforts while simultaneously imparting exuberant delight. This project eschews the fixation on tall buildings and iconic islands to focus on the microenvironments inhabited by individual workers and improving working conditions through provision of reprieve, refreshment and spatial delight.
ADDED DATE:
2019-02-18 12:21:52
TEAM MEMBERS (20) :
William Sarnecky, Michael Hughes, Nada Almulla, Asmaa Abu Assaf, Khaled Abushahla, Yolla Ali, Lien Arwani, Sarah Awada, Judy Elkhatib, Nouran Elrashidy, Sawsan Gad Ali, Mari Nasif, Heba Saleh, Nouran Sharafeldin, Mohamed Alrekhaimi, Omar Khaireddin, Asil Zureigat, Shahad Kashmiri, Toka Elmanawy and Sarah Awada
IMAGE CREDITS:
Image 1: Photographer Michael Hughes, Tarkeeb Gate House and Garden, 2019.
Image 2: Photographer Juan Roldan, Tarkeeb Gate House and Garden, 2018.
Image 3: Photographer Michael Hughes, Tarkeeb Gate House and Garden, 2019.
Image 4: Photographer Michael Hughes, Tarkeeb Gate House and Garden, 2019.
Image 5: Photographer Juan Roldan, Tarkeeb Gate House and Garden, 2018.
|









