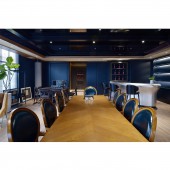Pumpkin Film Office Workspace by Kingdom Kuo |
Home > Winners > #77249 |
 |
|
||||
| DESIGN DETAILS | |||||
| DESIGN NAME: Pumpkin Film Office PRIMARY FUNCTION: Workspace INSPIRATION: Designers first consider the space use and industry attributes, and determine the lively and changeable brand connotation. Secondly, in order to highlight the cultural individuality of the enterprise, designers choose to retain the original industrial style of the factory building, abandon the redundant and tedious material selection, and create a space that meets the needs of the company's overall operation and at the same time to find the concept of functional conformity in the limited space. UNIQUE PROPERTIES / PROJECT DESCRIPTION: The style of the whole office space is fashionable but not publicized, lively but not frivolous. Under the original industrial atmosphere of the factory building, designers endow more imagination to the space and create a harmonious and pleasant use experience. The moving line is smooth but not rigid, and the redundant and tedious elements are abandoned to create a green, pleasant and comfortable environment for employees to improve their work efficiency. OPERATION / FLOW / INTERACTION: The display of individual works of art is an appropriate embellishment in the original simple space lines, allowing space to show its own personality in the blend of fashion and art. PROJECT DURATION AND LOCATION: The project started in April 2017 in Beijing and finished in December 2018 in Beijing. FITS BEST INTO CATEGORY: Interior Space and Exhibition Design |
PRODUCTION / REALIZATION TECHNOLOGY: The collocation of materials and colors is always presented in a pure and implicit way. Designers choose large areas of low-color such as black, white and grey as the space tone. The use of bold jump color and metal lines can erase the cold space while increasing the overall texture. SPECIFICATIONS / TECHNICAL PROPERTIES: In the interior space design of 1600 square meters, there are designers' reflections on the relationship between people and space. TAGS: Interior, Office, Freedom, Elite, Natural, Modern, Open, Comfortable, Industrial style RESEARCH ABSTRACT: This case is an office design of a film company, which is different from the general traditional industrial companies. It is not only the office space, but also the center of brainstorming. Therefore, more flexible and changeable space is needed to carry the culture and value of the enterprise itself at all times. Designers use multiple design languages to transform abstract artistic expressions into perceptible spatial images, so as to create a comfortable and flexible spatial form. CHALLENGE: As the original building is a textile mill workshop, the interior is a long space with double-row parallel. The second floor of the case was built on the basis of the original high space, and the two sides could not communicate. Therefore, the connection design of vertical moving line is very important. ADDED DATE: 2019-02-18 10:53:28 TEAM MEMBERS (3) : Chief Designers: Kingdom Kuo, Assistant Designer: Jing Yang and Assistant Designer: Xiang Ren IMAGE CREDITS: Image #1: Photographer Erqing Li, Spiral Stairs, 2018. Image #2: Photographer Erqing Li, Entrance Hall, 2018. Image #3: Photographer Erqing Li, Stairs, 2018. Image #4: Photographer Erqing Li, Reception Club, 2018. Image #5: Photographer Erqing Li, Toilet, 2018. PATENTS/COPYRIGHTS: Copyrights belong to Kingdom Kuo, 2018. |
||||
| Visit the following page to learn more: http://c7.gg/fthWY | |||||
| AWARD DETAILS | |
 |
Pumpkin Film Office Workspace by Kingdom Kuo is Winner in Interior Space and Exhibition Design Category, 2018 - 2019.· Press Members: Login or Register to request an exclusive interview with Kingdom Kuo. · Click here to register inorder to view the profile and other works by Kingdom Kuo. |
| SOCIAL |
| + Add to Likes / Favorites | Send to My Email | Comment | Testimonials | View Press-Release | Press Kit |







