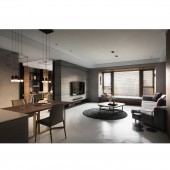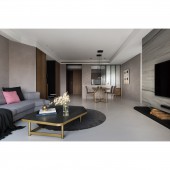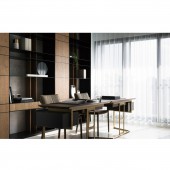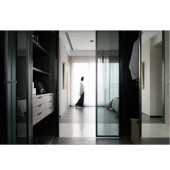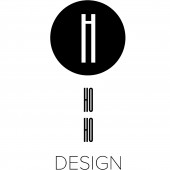Sundance Apartment House by K Chien |
Home > Winners > #77215 |
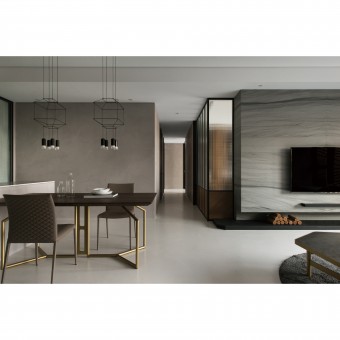 |
|
||||
| DESIGN DETAILS | |||||
| DESIGN NAME: Sundance PRIMARY FUNCTION: Apartment House INSPIRATION: The most miniatured axiality and dimensionality in spatial design is the infinite cycle of everyday postures of lying, sitting, standing, and walking. The definition is thus blurred by the non-dimensionality of domestic life: its function alters as the circulation extends. UNIQUE PROPERTIES / PROJECT DESCRIPTION: The refined precision of the grey-scale color scheme reveals the gradual strata of shades in the ordered space. The full and partial conditions of sunlight render the grey colors into vivid clarity. The colors of dark metal, wooden surface, golden brown, cool glasses, and planted greenery permeate the space between the ceiling and the floor. The induced brightness light up the appropriate niches of each constituent in the grey non-dimensional space. OPERATION / FLOW / INTERACTION: The designer uses natural light and color to deco up the indoor and outdoor spaces. The large-scale gray as the main tone, in the details of the subtle revealing fresh colors, mentioning the various spatial attributes but also retouching the cold tone. PROJECT DURATION AND LOCATION: The project started in April 2018 in Taipei City, Taiwan and finished in August 2018. FITS BEST INTO CATEGORY: Interior Space and Exhibition Design |
PRODUCTION / REALIZATION TECHNOLOGY: Iron, wood, Polish special paint, special corrugated marble, etro glass, enamel floor. SPECIFICATIONS / TECHNICAL PROPERTIES: An area of space is 166 square meter. TAGS: Gray, silence, sun house, small house RESEARCH ABSTRACT: The designer studies the source of light every day to serve as the basis for the undulations, and to hide the light in the dark inside to create beautiful light that aligns with the natural light. In addition, the designer study how the gray level is presented in space. CHALLENGE: The contrast of wooden and metal components yields a warm temperature, imparting a human scale into the interface of life—the tables, cupboards, and cabinets. The proportional division concludes the visual and functional concerns. Thus the residents are encouraged to perceive the changing aesthetics of Nature in the limited space. ADDED DATE: 2019-02-18 07:19:19 TEAM MEMBERS (1) : K CHIEN IMAGE CREDITS: main Image #1 #2 #3 #4 #5 :Photographer:HOHO DESIGN. PATENTS/COPYRIGHTS: Copyrights belong to HOHO DESIGN. |
||||
| Visit the following page to learn more: http://hoho-interior.com/m6.html | |||||
| AWARD DETAILS | |
 |
Sundance Apartment House by K Chien is Winner in Interior Space and Exhibition Design Category, 2018 - 2019.· Read the interview with designer K Chien for design Sundance here.· Press Members: Login or Register to request an exclusive interview with K Chien. · Click here to register inorder to view the profile and other works by K Chien. |
| SOCIAL |
| + Add to Likes / Favorites | Send to My Email | Comment | Testimonials | View Press-Release | Press Kit |
Did you like K Chien's Interior Design?
You will most likely enjoy other award winning interior design as well.
Click here to view more Award Winning Interior Design.


