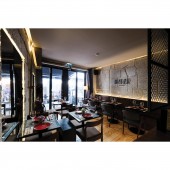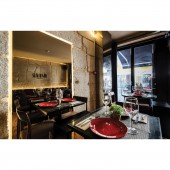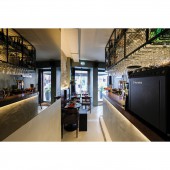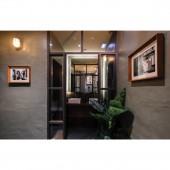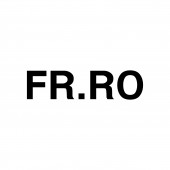Impar Flores Restaurant and Bar by Frederico Roeber |
Home > Winners > #77173 |
 |
|
||||
| DESIGN DETAILS | |||||
| DESIGN NAME: Impar Flores PRIMARY FUNCTION: Restaurant and Bar INSPIRATION: The key inspiration was the building itself, inserted in Oporto historical area, and associated to the city industrial heritage. The pre-existence was preserved, the granite wall, and highlighted by design components as the light fixings and mirrors. The main element, is the metallic net over the bar, that serves as storage and allows the passage of light. The kitchen elevator is connected to it, displaying its machinery and cables, emphasising the interior industrial look. UNIQUE PROPERTIES / PROJECT DESCRIPTION: The project consists on the remodelling of an old building at Oporto downtown, into a Restaurant and Bar. In order to face the challenging space, 35 m2 per floor, disposed as a narrow corridor between two main entrances on the ground floor, the bar counter was placed at the centre of the space. This split the area in two different sections, bar and restaurant, and made all the area available. The interior design was made to enhance the pre-existence, thus creating a cosy environment. OPERATION / FLOW / INTERACTION: Since there was a limited area available, the main strategy was to set the bar counter in the centre acting as an attraction pole from opposite entries, and thus, allowing the regular flow of people and dissemination of light. This allowed a peripheral view of the entire space and the establishment of two different areas, bar and dining area, either with its own entrance and outdoor area. The structure over the bar was designed as an exhibition area of the storage to be seen all over the restaurant. PROJECT DURATION AND LOCATION: The project was designed in the year of 2015 and built in 2017. |
PRODUCTION / REALIZATION TECHNOLOGY: It became a priority to design a cosy environment whilst maintaining some elements from the previous structure and its associations to Oporto ageless culture. The industrial setting is highlighted by the original granite wall, iron structures, the metallic net, wall painting and the light fixings, while the continuous dim light, large mirrors, wooden and fabric details accentuate the comfort inside. SPECIFICATIONS / TECHNICAL PROPERTIES: Restaurant with an area of 70 square meters divided by two floors. The main floor is at the ground floor and has 35 square meters with an approximate width of 3,5 meters by a depth of 10 meters and the second floor is located at the basement. TAGS: bar and restaurant, oportorestaurant, oporto downtown, modern bar, restaurant design, food and design, restaurant interior, bar inspiration, industrial design, cosy interiors RESEARCH ABSTRACT: Since we are handling the rehabilitation of a building in an historical area, we were always very careful about keeping the previous structure. The major complexity of this projects lies, not only in its architectural solution, but also in the effort on preserving historical elements. The Oporto industrial heritage was here highlighted by the original granite wall, the painting on the remaining walls and the design of the new iron structures and the lightnings and mirrors accentuate this industrial environment. CHALLENGE: The creative solution lies on the rationalization of space and the ability to combine areas in such a limited area. Not only this project managed to organize all different zones, such as the kitchen, storage, facilities, bathroom, dinning area and bar, it was challenge to disguise or exhibiting them in the shape of a design products. The architecture solution for this program was quite challenging as everything had to be reachable and easy to use. ADDED DATE: 2019-02-17 23:23:15 TEAM MEMBERS (1) : Maria Pedras IMAGE CREDITS: All images were taken by Miguel Silva Rocha |
||||
| Visit the following page to learn more: http://www.fredericoroeber.com | |||||
| AWARD DETAILS | |
 |
Impar Flores Restaurant and Bar by Frederico Roeber is Winner in Hospitality, Recreation, Travel and Tourism Design Category, 2018 - 2019.· Press Members: Login or Register to request an exclusive interview with Frederico Roeber. · Click here to register inorder to view the profile and other works by Frederico Roeber. |
| SOCIAL |
| + Add to Likes / Favorites | Send to My Email | Comment | Testimonials | View Press-Release | Press Kit |

