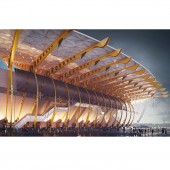Liberty Stadium Stadium by Aysan Moosvai and Farzad Saeidi |
Home > Winners > #77172 |
| CLIENT/STUDIO/BRAND DETAILS | |
 |
NAME: FA Design Studio PROFILE: sustainability is at the herat of everything we undertake. Design is typically undertaken by a small, close-knit team; the team that starts a project sees it through to completion, thus providing continuity throughout. We believe that great design engages all disciplines and that the spaces we create are as important as its buildings and forms. We embrace the impact of small things, understand that much of what we do you don't see, and make big things happen by careful attention. believing that architecture and engineering are best achieved in close collaboration, two parts of a seamless creative process. We produce integrated and thoughtful architecture, resulting in buildings whose simplicity, efficiency, purpose and beauty fully realise our audience ambitions. |
| AWARD DETAILS | |
 |
Liberty Stadium Stadium by Aysan Moosvai and Farzad Saeidi is Winner in Architecture, Building and Structure Design Category, 2018 - 2019.· Read the interview with designer Aysan Moosvai and Farzad Saeidi for design Liberty Stadium here.· Press Members: Login or Register to request an exclusive interview with Aysan Moosvai and Farzad Saeidi. · Click here to register inorder to view the profile and other works by Aysan Moosvai and Farzad Saeidi. |
| SOCIAL |
| + Add to Likes / Favorites | Send to My Email | Comment | Testimonials | View Press-Release | Press Kit |
Did you like Aysan Moosvai and Farzad Saeidi's Architecture Design?
You will most likely enjoy other award winning architecture design as well.
Click here to view more Award Winning Architecture Design.








