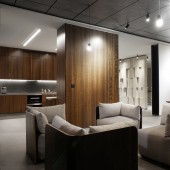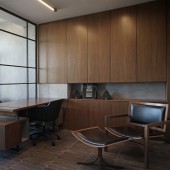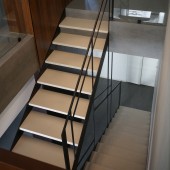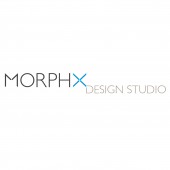KS Apartment Residential by MORPH X DESIGN STUDIO |
Home > Winners > #77077 |
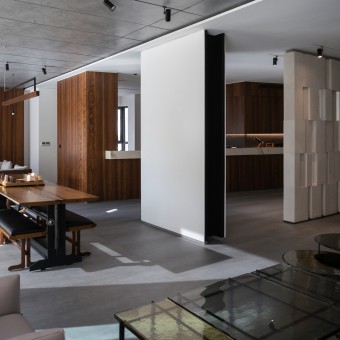 |
|
||||
| DESIGN DETAILS | |||||
| DESIGN NAME: KS Apartment PRIMARY FUNCTION: Residential INSPIRATION: The project was designed to regenerate a comfortable living environment, that is at the same time interesting and inviting for friends and visitors. Therefore, the design is inspired by the paradox of the peaceful simplicity and the captivating complexity founded in nature. These inspirations are manifested in design, materials, textures, colors, and lighting, thus resulted in an industrial chic look, which represents the contemporary vision of combined comfort and elegance. UNIQUE PROPERTIES / PROJECT DESCRIPTION: The project is a renovation based on the need for expansion to the existing 320 m2 apartment on the ground floor, to add another 320 m2 on the 1st floor. This expansion includes adding two large master bedrooms, a sculptural staircase, and one big open plan living space that is divided into multiple zones; seating area, TV area, large dining, smoking area, and an open kitchen that is connected with a very long luxurious marble bar. OPERATION / FLOW / INTERACTION: The apartment provides the client an art exhibition experience, through the open space design, which at the same time is divided through different zones of activities that are enhanced by the open space itself. PROJECT DURATION AND LOCATION: Jabal Amman, Amman, Jordan 10 month design and construction FITS BEST INTO CATEGORY: Interior Space and Exhibition Design |
PRODUCTION / REALIZATION TECHNOLOGY: The project is limited to few materials that are used consistently in flooring, cladding, ceiling, furniture, textiles, and details. This consistency provides a grand and clean look. The wood work is a signature in the project, it is founded in cladding, furniture and cabinets. Its color and texture adds warmth to the space. The big-slab tile was used to create one large carpet look, and it was also used in wall cladding but in lighter shades. The black steel was incorporated in many details on many scales, from staircase structure to door handles. SPECIFICATIONS / TECHNICAL PROPERTIES: 320 m2 renovation apartment / duplex apartment TAGS: Interior design, Residential, Apartment design, Industrial chic, Modern, Details, Metal, Wood, Furniture design, Open space RESEARCH ABSTRACT: This project is a residential renovation type. The methodology included demolishing all existing partitions and creating an interior link between two separated apartments and make them one duplex apartment. This was a great challenge, especially because the clients were living in the ground floor the whole period of the renovation. Hence, the tools and techniques used for demolishing and building created the minimum noise and pollution to insure the comfort of the clients and the neighbors. CHALLENGE: The challenge of the project was in connecting the two previously separate apartments and transforming them into one duplex apartment, without compromising the comfort living of the owners, as well as the whole building. The expansion required the demolishing of all walls to create a large open space canvas for design, leaving structural elements standing in the space. As a solution, the design creatively considered concealing these structural elements by including them in the space elements, hence it wont interrupt the quality of the open space. ADDED DATE: 2019-02-17 12:39:42 TEAM MEMBERS (3) : Principal Architect Suliman Innab, Architect Dina Kharabsheh and Interior Designer Omar Shaban IMAGE CREDITS: Alaa Atia PATENTS/COPYRIGHTS: Copyrights, All right reserved. MORPH X DESIGN STUDIO. 2019 |
||||
| Visit the following page to learn more: http://www.morph-x.com | |||||
| AWARD DETAILS | |
 |
Ks Apartment Residential by Morph X Design Studio is Winner in Interior Space and Exhibition Design Category, 2018 - 2019.· Press Members: Login or Register to request an exclusive interview with MORPH X DESIGN STUDIO. · Click here to register inorder to view the profile and other works by MORPH X DESIGN STUDIO. |
| SOCIAL |
| + Add to Likes / Favorites | Send to My Email | Comment | Testimonials | View Press-Release | Press Kit |

