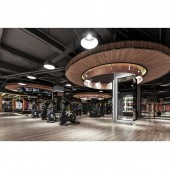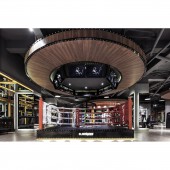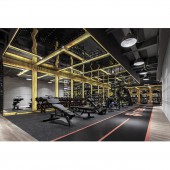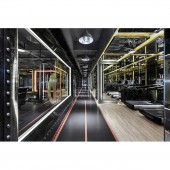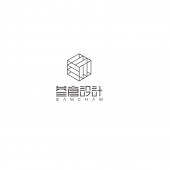Fitness Club Club by Fuxi Lu |
Home > Winners > #77035 |
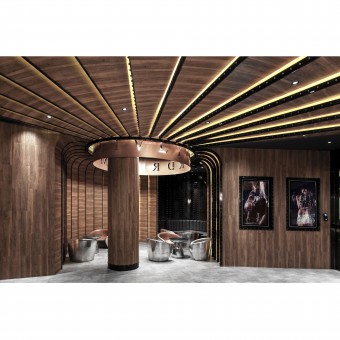 |
|
||||
| DESIGN DETAILS | |||||
| DESIGN NAME: Fitness Club PRIMARY FUNCTION: Club INSPIRATION: The quality of the atmosphere directly affects the use of space. Since the venues are relatively closed and the area of the Windows is relatively small, the designer has broken the original framework and the same gym style after summing up various factors. He hopes that guests can experience the atmosphere when they enter the gym. UNIQUE PROPERTIES / PROJECT DESCRIPTION: This case is to upgrade the original gymnasium, not only in the decoration, but also in the operation and management of a major adjustment. The designer according to the original features of the building, while satisfying the needs of functional housing, the internal layout should be as open as possible, so as to make the original spatial pattern more flexible, building a club style gym which is more in line with the brand spirit. OPERATION / FLOW / INTERACTION: The designer intentionally designed the dynamic bicycle room near the reception hall, and in the form of a window can see the dynamic rhythm of the bicycle room, so that guests come to the reception area to ignite the enthusiasm of fitness. PROJECT DURATION AND LOCATION: The project started in October 2017 in Nanning and finished in April 2018 in Nanning. FITS BEST INTO CATEGORY: Interior Space and Exhibition Design |
PRODUCTION / REALIZATION TECHNOLOGY: The space is full of fan-shaped elements and arranged mirror shapes. The color is dominated by coffee, black, and gray. It is intended to create strong perceived spatial tension. The main materials in this case are wood grain ground glue, sports ground glue, cement board, iron board, floor tile and mercury mirror. SPECIFICATIONS / TECHNICAL PROPERTIES: The project covers a total of 2200 square meters. Fan-shaped design elements will be a powerful package for the whole reception area, and also give the design of the entire venue a more powerful and dynamic sense in the visual impact. TAGS: Interior, Commercial, Fitness, Sport, Industrial style, Modern, Simple, Environmental protection RESEARCH ABSTRACT: The space arrangement of Fitness Club is suitable in size, showing a rare sense of order and beauty. The designer and owner spent a month modifying the pre-layout to maximize the use of space. After summarizing various factors, breaking the original framework and the uniform style of the gym, building a club which is match to the new sports space that the modern people want. CHALLENGE: Because the venues are relatively closed and the area of windows is small, designers need to consider the limitations of architectural deconstruction in the design process. At the same time, the owner asks to do the fitness space, but can not have the cliche gym feeling. ADDED DATE: 2019-02-17 07:10:54 TEAM MEMBERS (5) : Fuxi Lu, Qiuju Chen, Binbin Huang, Han Pang and IMAGE CREDITS: Image #1: Photographer Niaoniao, Reception Area, 2018. Image #2: Photographer Niaoniao, Hall Area, 2018. Image #3: Photographer Niaoniao, Hall Area2, 2018. Image #4: Photographer Niaoniao, Hall Area3, 2018. Image #5: Photographer Niaoniao, Treadmill Area, 2018. PATENTS/COPYRIGHTS: Copyrights belong to Fuxi Lu, 2018. |
||||
| Visit the following page to learn more: http://c7.gg/ftga6 | |||||
| AWARD DETAILS | |
 |
Fitness Club Club by Fuxi Lu is Winner in Interior Space and Exhibition Design Category, 2018 - 2019.· Press Members: Login or Register to request an exclusive interview with Fuxi Lu. · Click here to register inorder to view the profile and other works by Fuxi Lu. |
| SOCIAL |
| + Add to Likes / Favorites | Send to My Email | Comment | Testimonials | View Press-Release | Press Kit |

