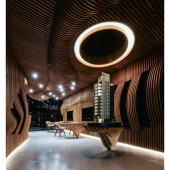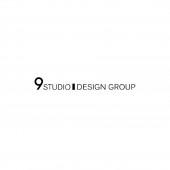Urban Enframement Show Room and Sales Office by Tung Tsan Lee, Jiun Kai Chen, Henry Liu |
Home > Winners > #77031 |
 |
|
||||
| DESIGN DETAILS | |||||
| DESIGN NAME: Urban Enframement PRIMARY FUNCTION: Show Room and Sales Office INSPIRATION: The Impenetrable House. As the sales office is located in old buildings in row that are waited to be renovated, an unimaginable visual image is created to amplify the conflicts of the transition from the old to the new, through which people in the city passing through will guess, doubt and image... “What is this house?” Thus, the discussed topics have taken root and gradually spread on this city based on the base as the center of a circle. UNIQUE PROPERTIES / PROJECT DESCRIPTION: We attempt to make the living return to the primitive state. We can imagine that ancient people lived in cave dwellings, and the same materials are used in all space and life of appliances. There are not straight lines or right angles in the space. The stretching of the space in sight is created due to the changes of time. Through the digital operation, the plywood is designed wholly in the whole space of the sales office and the sales tools, which creates the unique for the visual experience. OPERATION / FLOW / INTERACTION: The two stores are designed with the concept of two boutique display windows.The display window of the sales office, which achieves the visual effect that a house is placed in the shop window of a boutique. Another shop window of the model house is arranged with a special image: as all houses are fully decorated and furnished for the future owners, all things needed in life are painted white and a red suitcase is put in the middle of the shop window, which strengths the sales strategies. PROJECT DURATION AND LOCATION: The project started in August 2018 in Taipei city, Taiwan. FITS BEST INTO CATEGORY: Interior Space and Exhibition Design |
PRODUCTION / REALIZATION TECHNOLOGY: CNC sheet material, black iron, black paint, wisdom optical-grade PET film. SPECIFICATIONS / TECHNICAL PROPERTIES: An area of 106 square meter. TAGS: show home, sales office, the nature of living, Taipei RESEARCH ABSTRACT: An exceptional wisdom optical-grade PET film is stuck to the glass with setting up a projector. The smart film that is transparent during the day becomes atomized at night. The display window becomes a large screen when the projector is opened, where the actual performances of our proprietors over the years, the sales information on the project as well as the NBA playoffs can be showed directly. The effectiveness and funniness of this display window is mainly enhanced. CHALLENGE: Walking in this space, you will experience the continuity of the space with the changes of visual angles. There is no repetition of visual angles in this space, which encourages you to explore and wander around the space. Through the digital operation, the plywood is designed wholly in the whole space of the sales office and the sales tools, which creates the theme and uniqueness for the visual experience. ADDED DATE: 2019-02-17 06:00:43 TEAM MEMBERS (2) : Designer: JIUN-KAI CHEN and Designer: Henry Liu IMAGE CREDITS: Image #No.1 #2 #3#4#5 Photographer 9 Studio Design Group PATENTS/COPYRIGHTS: Copyrights belong to 9 Studio Design Group. |
||||
| Visit the following page to learn more: http://www.9studiodesign.com/s2.html | |||||
| AWARD DETAILS | |
 |
Urban Enframement Show Room and Sales Office by Tung Tsan Lee, Jiun Kai Chen, Henry Liu is Winner in Interior Space and Exhibition Design Category, 2018 - 2019.· Press Members: Login or Register to request an exclusive interview with Tung Tsan Lee, Jiun Kai Chen, Henry Liu. · Click here to register inorder to view the profile and other works by Tung Tsan Lee, Jiun Kai Chen, Henry Liu. |
| SOCIAL |
| + Add to Likes / Favorites | Send to My Email | Comment | Testimonials | View Press-Release | Press Kit |







