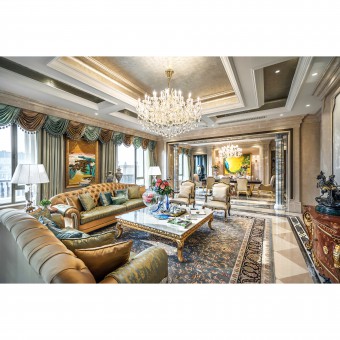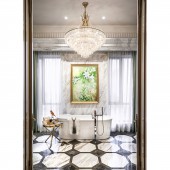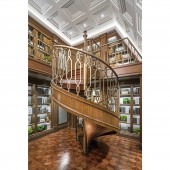Tianrun Art Palace Penthouse Luxury Penthouse Residence by David Chang |
Home > Winners > #76782 |
 |
|
||||
| DESIGN DETAILS | |||||
| DESIGN NAME: Tianrun Art Palace Penthouse PRIMARY FUNCTION: Luxury Penthouse Residence INSPIRATION: The project is inspired by the British style, which can be traced back to the Victorian period. It is characterized by nature, elegance, implicitness and nobility. It is good at using Scottish grid, good tailoring and concise self cultivation design, reflecting the gentleman's and noble temperament, with the flavor of European Academy individually. UNIQUE PROPERTIES / PROJECT DESCRIPTION: The project covers an area of 271820 square meters and is the largest high-grade and low-density residential community in Pinggu District of Beijing. The project consists of three high-rise slab buildings and 10 flat-floor villas. The facade of the project inherits the century old luxury of Art Deco and adopts the architectural techniques of contemporary luxury house Empire style. It is the best choice for the contemporary peak stratum. OPERATION / FLOW / INTERACTION: The space layout is rigorous and symmetrical, showing a solemn sense of etiquette and magnificent momentum. Its lines are simpler and more restrained than the general European style. PROJECT DURATION AND LOCATION: Commencement of design: July 2015 Completion time: July 2017 Location: Beijing, China |
PRODUCTION / REALIZATION TECHNOLOGY: In terms of decorative elements, classical Scottish lattices are extracted and paved in the main space after improvement, such as living room, dining room and stairwell floor, which are joined by Lightning Beige and new Magnolia stones. Meanwhile, the retro and gentle Victorian period is used for reference to refine the gorgeous and implicit soft style from the ribbons and pleats of women's wear. SPECIFICATIONS / TECHNICAL PROPERTIES: Total area: 943 square meters Height: highest 5.3m, lowest 2.57m TAGS: Luxury, Residence, Interior Design, Classical, Timeless, Showflat, Show Villa, High End Residential RESEARCH ABSTRACT: The particularity of this model lies in the opening of the model rooms in the early stage and the use of private residences in the late stage as the chairman of the developer. Therefore, in the design, it is necessary not only to ensure the artistry and aesthetics of the external display, but also to meet the needs of the chairman, such as the requirement of a large number of bedrooms, the requirement of a private room and other special spaces. CHALLENGE: The original building is located on the seventh and eighth floors of the whole building, and the eighth floors are attic floors, so the floors are very low, and the drainage pipelines are missing. In order to fill this defect, the original building structure is redesigned and the pipelines are reorganized. The unsuitable partitions are removed, repaired, and the depth of the space is increased, which makes the building appear tall and spacious. ADDED DATE: 2019-02-15 18:00:16 TEAM MEMBERS (17) : Chief Design Director:David Chang, Designer:Jim Du, Designer:Simon Zhang, Designer:Nicole Wu, Designer:Tina Xu, Designer:Michelle Li, Designer:Becky Sun, Designer:Jolin Fan, Designer:Berry Ling, Designer:Rachel Yang, Designer:Michelle Feng, Designer:Lily Liu, Designer:Zhijian Huang, Designer:Michelle Zhou, Designer:Diqin Chen, Designer:Cynthia Liang and IMAGE CREDITS: Mconcept PATENTS/COPYRIGHTS: Copyrights belong to David Chang Design Associates International, 2019 |
||||
| Visit the following page to learn more: http://www.dcida.com | |||||
| AWARD DETAILS | |
 |
Tianrun Art Palace Penthouse Luxury Penthouse Residence by David Chang is Winner in Luxury Design Category, 2018 - 2019.· Read the interview with designer David Chang for design Tianrun Art Palace Penthouse here.· Press Members: Login or Register to request an exclusive interview with David Chang. · Click here to register inorder to view the profile and other works by David Chang. |
| SOCIAL |
| + Add to Likes / Favorites | Send to My Email | Comment | Testimonials | View Press-Release | Press Kit |
Did you like David Chang's Luxury Design?
You will most likely enjoy other award winning luxury design as well.
Click here to view more Award Winning Luxury Design.








