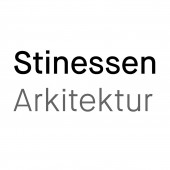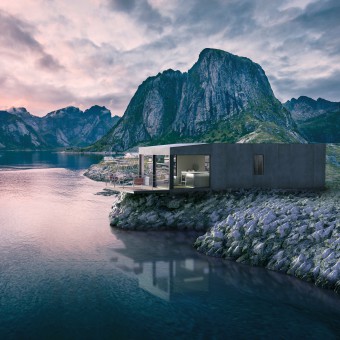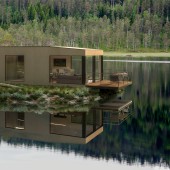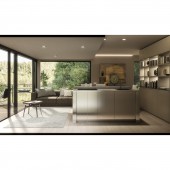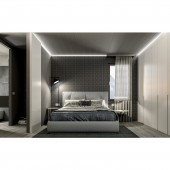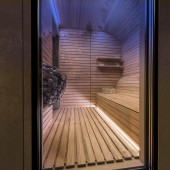DESIGN NAME:
NESTT
PRIMARY FUNCTION:
Modular House
INSPIRATION:
The inspiration for this project has been to investigate and develop the possibility for modular house delivery of the highest quality and standards. A modular building suited for various climates and also suitable for off-grid installations. Sustainability and self-sustenance have been key drivers in the development of this project. This projects aims to set a new standard for modular houses.
UNIQUE PROPERTIES / PROJECT DESCRIPTION:
Modular house transportable in 2x40ft containers. On-site installation in 2 days. Optimised for global installation; insulation and temperature control etc suitable for anything from +50 to -30* Celsius. Optional fully self-sustained; energy, water and waste management, self-levelling installation. All elements detail designed and delivered fully furnished. Prepared for various extensions over time. Suitable as home, cabin, part of resort and in other configurations.
OPERATION / FLOW / INTERACTION:
Customer is invited for customisation process within defined selections before production. Production time estimated to 4-6 weeks. The two main modules are shipped (worldwide delivery) and delivered on site and installation completed within 2 days. Groundworks may be prepared or on suitable surfaces it will self-level. Blue (water) and/or Green (energy) modules can be installed as desired or needed for the individual delivery and site conditions.
PROJECT DURATION AND LOCATION:
Any location suitable for installation.
Estimate time from order to complete delivery is 8-12 weeks.
FITS BEST INTO CATEGORY:
Architecture, Building and Structure Design
|
PRODUCTION / REALIZATION TECHNOLOGY:
All elements of this design have been tailor designed and research to develop a light-weight versatile construction from aluminium and super-insulation materials as used in space technology. 2 years of research, testing and development has gone into the project planning. Production is optimised for effective production and delivery times.
SPECIFICATIONS / TECHNICAL PROPERTIES:
Overall size of main module is 55 sqm, size is optimised to fit shipment as 2 40ft containers.
TAGS:
modularhouse , nestt, sustainable , off-grid , tinyhouse
RESEARCH ABSTRACT:
Research encompassed size and weight restrictions for efficient transportation and installation worldwide. Construction, insulation and technical installations to make the house suitable for virtually any climate and temperatures varying from the arctic north to deserts, etc. Visually and texturally appealing, but also durable and functional surfaces (incl transportation, different humidity etc). Options for off-grid installation and self-sufficient water collection/purification systems, waste management and power production, preservation and storage. Flexible and minimum footprint installation option with self-levelling system.
CHALLENGE:
The most challenging aspect was the combination of all technical and transportation/installation requirements and an end result of the highest quality - both in terms of visual appearance, functionality and durability. Plans and furnishings are custom designed to optimise functionality and comfort in a limited space and thus proving that comfortable living is more about solutions and design than size.
ADDED DATE:
2019-02-15 14:57:56
TEAM MEMBERS (3) :
NESTT designed by Snorre Stinessen for B&B Italia. , NESTT project partners: B&B Italia, Lattonedil and Snorre Stinessen and with select suppliers Arclinea, bticino, FLOS, Maxalto, Schuco, Starpool and Technogym
IMAGE CREDITS:
B&B Italia Contract Division
|
