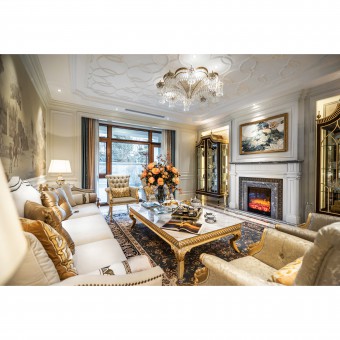Brother Fortune Villa L Fourplex Showflat by David Chang |
Home > |
 |
|
||||
| DESIGN DETAILS | |||||
| DESIGN NAME: Brother Fortune Villa L Fourplex PRIMARY FUNCTION: Showflat INSPIRATION: Design concept, derived from the story of the Duke and Duchess of Windsor, reproduces the unique and classic fashion taste of British nobles. Its design not only inherits the centuryold pursuit of quality in European classicism, but also reveals a timeless sense of fashion from its DNA, which represents the inherent contents of neoclassicism design style with precise decoration language. As for finishing, bright mixed oil wood is used to cover the wall, while the passage and door frame are decorated with marble stone as base and novel Europe style wallpaper as ornament to highlight a tender atmosphere. UNIQUE PROPERTIES / PROJECT DESCRIPTION: The project is located in one of the major city of Inner Mongolia with one of the largest urban natural park in China just across the adjacent road. OPERATION / FLOW / INTERACTION: The underground entertainment zone is decorated with bright colored leather on top of solid wood with clear wood grains, together with rivets ornaments details , reproduce the classic scene of an upper class club, where there were modern jazz music, delicate crystal wine glass and the swirling smoke of cigar. PROJECT DURATION AND LOCATION: Commencement of design: August 2016 Completion time: December 2017 Location: Baotou, Inner Mongolia, China |
PRODUCTION / REALIZATION TECHNOLOGY: As for color, two main colors are selected to showcase the fashion taste of the Duke and Duchess of Windsor. One of them is amber, a symbol for royal rights and wealth, and this bright and mild warm-toned color is extensively used in public space like living room or dining room to improve the overall color temperature of the space and present a look of magnificent elegance. The Wallis Blue named after the Duchess of Windsor, is a trendy, graceful and tender dusty blue of low saturation, is used in private space such as bedrooms to convey the tender love of the Duke for his wife. SPECIFICATIONS / TECHNICAL PROPERTIES: Total area: 274 square meters Height: highest 4.83 m, lowest 2.25 m TAGS: Luxury, Residence, Interior Design, Classical, Timeless, Showflat, Show Villa, High End Residential RESEARCH ABSTRACT: At first, the style orientation of the project was not clear. According to the different types of apartments, we put forward a variety of design style proposals. Finally, we analyzed the local actual situation together with Party A, and deepened the design of the superimposed and superimposed apartments in the new classical simple European style. In the process of deepening the plane function, it also puts forward the common adjustment opinions with architectural design and landscape design in order to maximize the advantages of the apartment. CHALLENGE: Initially, the style orientation of the project was not clear. For different types of apartments, suggestions of various design styles are put forward. Finally, the actual situation of the area was analyzed with Party A, which deepened the design of the new classical simple European superimposed apartment. In the process of deepening the plane function, in order to maximize the advantages of apartments, the common adjustment opinions of architectural design and landscape design are put forward. ADDED DATE: 2019-02-15 11:00:07 TEAM MEMBERS (14) : Design Director: David Chang, Designer:Jade Li, Designer:Kunyan He, Designer:Grace Liu, Designer:Jingjing Wang, Designer:Smin Li, Designer:Quanhui Lin, Designer:Jolin Fan, Designer:Rachel Yang, Designer:Lily Li, Designer:Yiying Du, Designer:Adrian Huang, and Designer: Jane Jan IMAGE CREDITS: Mconcept PATENTS/COPYRIGHTS: Copyrights belong to David Chang Design Associates International, 2019 |
||||
| Visit the following page to learn more: http://www.dcida.com | |||||
| AWARD DETAILS | |
 |
Brother Fortune Villa L Fourplex Showflat by David Chang is Runner-up for A' Design Award in Luxury Design Category, 2018 - 2019.· Read the interview with designer David Chang for design Brother Fortune Villa L Fourplex here.· Press Members: Login or Register to request an exclusive interview with David Chang. · Click here to register inorder to view the profile and other works by David Chang. |
| SOCIAL |
| + Add to Likes / Favorites | Send to My Email | Comment | Testimonials |








