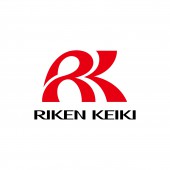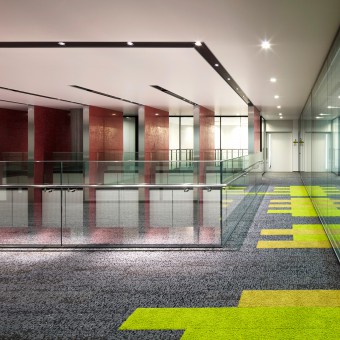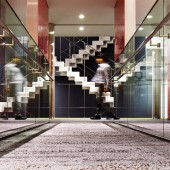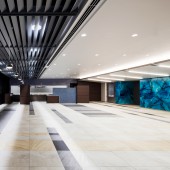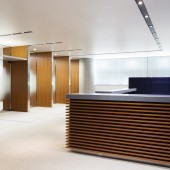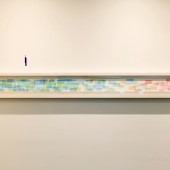DESIGN NAME:
Headquarters Riken Keiki Co. Ltd.
PRIMARY FUNCTION:
Office
INSPIRATION:
We were asked to create a design concept that incorporates collaborative workstyles and stirs the imagination of employees. I was inspired by the French painting style of matière which is the art of overlapping materials to create perspective and smooth transitions. The interior comes to life with colour and natural materials overlapping from one space to another. Also We use the idea of biophilic design, which is the design metaphor of nature, in order to improve workers’ thoughts.
UNIQUE PROPERTIES / PROJECT DESCRIPTION:
What we are aiming for in this design is to develop relationships between all workers and improve workers’ thoughts. We use the method of “Matière”, which is the way of expressing perspective feelings by overlaying the paint in multiple layers. The interior uses an array of colors and materials throughout the building. Also we use natural motifs to have a sense of being close to nature in order to create workspaces with overlapping functions and to show how teams have united in this new office.
OPERATION / FLOW / INTERACTION:
This project has more unique interior design than other general office buildings because of its specific surroundings and distinctive design concept. In the situation that the three sides of elevation have only a few windows because this site is surrounded by residential buildings, we had to create perspective and smooth transitions in the interior design itself. As a result, this condition has led to an excellent concept “Matière” and “biophilic” , which improve productivity and human well-being in the workspace. One worker says "With this office, coordination among departments is easy to take, and ideas came out in various places". We believe this project is innovative and beneficial because it provides a unique working environment which has a good influence on the workers. There are perspective feelings everywhere in the office, walls and signatures with various colorsand materials aiming at good psychological effects represent creative places.
PROJECT DURATION AND LOCATION:
The project started in 2015 and finished in 2018 in Tokyo, JAPAN
FITS BEST INTO CATEGORY:
Interior Space and Exhibition Design
|
PRODUCTION / REALIZATION TECHNOLOGY:
We used natural motifs as a metaphor, for example carpet as gravel and a grass field, concrete pillar as a tree, and patterns on stone facing as the flow of water. Thereby workers in this building have a sense of being close to nature, providing a unique working environment and improving workers’ thoughts.
SPECIFICATIONS / TECHNICAL PROPERTIES:
Floor:4, Area:5,000㎡, Workers:200 people
TAGS:
Office Interior, Creative Office, Biophilic Design, Tokyo
RESEARCH ABSTRACT:
This office interior design is the prototype in the situation that elevation has only a few windows in a city. It is difficult to design the creative interior space where they can feel nature without nature. I think there should be creative workplaces in any offce in any conditions. We solve this problem with some interesting ideas.
CHALLENGE:
It is difficult to change their working style. We talked with clients tenaciously about how they work in the new office building and how beneficial what we are aiming for in this architecture is, which is to develop rerationships between workers and improve worker's thoughts. As an architect and an interior designer, we were keeping create a new idea about exterior, interior and product design that incorporates collaborative workstyles, demonstrates dignity and stirs the imagination of employees.
ADDED DATE:
2019-02-15 07:35:45
TEAM MEMBERS (3) :
Interior and Sign Design:Kentaro Yasufuku, Graphic Design:Tamaki Ogata and Architect: Goichi Kamochi, Ko Uehara, Kenji Matsuoka, Kentaro Yasufuku
IMAGE CREDITS:
Keita Yamamoto/ Nacasa and Partners Inc.
Naomichi Sode/ SS Tokyo Corporation
|
