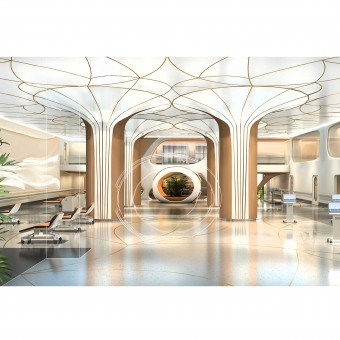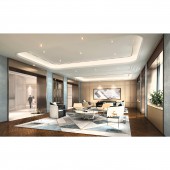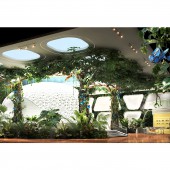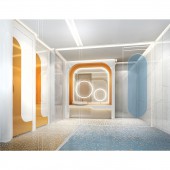SQ Rehabilitation Center Physcially Challenge Patient by David Chang |
Home > Winners > #76628 |
 |
|
||||
| DESIGN DETAILS | |||||
| DESIGN NAME: SQ Rehabilitation Center PRIMARY FUNCTION: Physcially Challenge Patient INSPIRATION: The theme of the project design is transformed from the idiom, Turning cocoon into butterfly. This idiom originally refers to the process in which butterfly larvae change from pupae to adults through molting. It means that people grow up and become wise and beautiful. Used in rehabilitation hospitals, there is a good expectation of physical recovery. UNIQUE PROPERTIES / PROJECT DESCRIPTION: The project is located in Yizhuang Development Zone, south of Beijing. It is a professional medical rehabilitation institution. Its rehabilitation equipment represents the leading level in China. It provides VIP one-to-one service for patients. It is a very high end, modern and professional medical rehabilitation center. OPERATION / FLOW / INTERACTION: The project chooses a high tech design style full of a sense of future, and adds the magic color of childlike interest. High-tech design style is a new design school derived from modernism style with the development of science and technology, which emphasizes the modernity and peculiarity of space modeling. The sense of science and technology in this case is mainly highlighted in two aspects: on the one hand, the use of light white color, on the other hand, the use of highlight texture materials. PROJECT DURATION AND LOCATION: Commencement of design: January 2018 Scheduled Completion time: December 2019 Location: Beijing China |
PRODUCTION / REALIZATION TECHNOLOGY: It is also an auxiliary means to highlight the sense of science and technology by bold innovation, more flexibility and fluency in design and modelling, and the extensive use of asymmetric and non-traditional curve construction forms. For example, the ground uses terrazzo and copper strips to form a curved partition pattern, the wall is inlaid with divergent curved light bands, the mouths and corners are also rounded, the overall space is not sharp, uniform and smooth treatment, while echoing the style, it also ensures the necessary safety of special places in hospitals. SPECIFICATIONS / TECHNICAL PROPERTIES: Total area: 6850 square meters Height: highest 13.85m, lowest 2.65m TAGS: Rehabilitation Center, Hospital, Medical, Institution RESEARCH ABSTRACT: Because the types of such medical rehabilitation centers have never been contacted, a lot of preparatory work has been done in the early stage of the project, such as checking the relevant contents of rehabilitation hospitals at home and abroad, visiting the same type of hospitals at the advanced level in China, and purchasing wheelchairs and crutches to experience and simulate barrier free scenes. These meticulous preparatory work ensures the design work behind. Smooth progress. CHALLENGE: The original building has a distribution warehouse that can not be moved and outpatient facility are not allowed near the electric room, which leads to the impossibility of the ideal layout. Therefore, on the basis of the actual situation on the spot, we have tried to adjust the functional area so as to make the functional layout as reasonable as possible without moving the distribution room to increase the cost. ADDED DATE: 2019-02-15 07:11:25 TEAM MEMBERS (12) : Chief Design Director:David Chang, Designer:Jim Du, Designer:Simon Zhang, Designer:Elva Ma, Designer:Adam Tong, Designer:Fogel Fu, Designer:Becky Sun, Designer:Yue Zhang, Designer:Allen Hu, Designer:Tinna Xu, and IMAGE CREDITS: DCDA PATENTS/COPYRIGHTS: Copyrights belong to David Chang Design Associates International, 2019 |
||||
| Visit the following page to learn more: http://www.dcida.com | |||||
| AWARD DETAILS | |
 |
Sq Rehabilitation Center Physcially Challenge Patient by David Chang is Winner in Interior Space and Exhibition Design Category, 2018 - 2019.· Read the interview with designer David Chang for design SQ Rehabilitation Center here.· Press Members: Login or Register to request an exclusive interview with David Chang. · Click here to register inorder to view the profile and other works by David Chang. |
| SOCIAL |
| + Add to Likes / Favorites | Send to My Email | Comment | Testimonials | View Press-Release | Press Kit |
Did you like David Chang's Interior Design?
You will most likely enjoy other award winning interior design as well.
Click here to view more Award Winning Interior Design.








