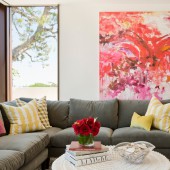Manhattan Beach Residence Single Family Residence by SUBU Design Architecture |
Home > Winners > #76570 |
| CLIENT/STUDIO/BRAND DETAILS | |
 |
NAME: SUBU Design Architecture PROFILE: Founded in 2010, the award winning SUBU Design Architecture is a full service architecture and interior design practice founded by May Sung, AIA, LEED AP. Since its inception, the firm has developed a reputation of collaborative design. In addition to private custom residences and high profile commercial projects, SUBU Design Architecture has completed multiple hotel and residential projects. |
| AWARD DETAILS | |
 |
Manhattan Beach Residence Single Family Residence by Subu Design Architecture is Winner in Architecture, Building and Structure Design Category, 2018 - 2019.· Press Members: Login or Register to request an exclusive interview with SUBU Design Architecture. · Click here to register inorder to view the profile and other works by SUBU Design Architecture. |
| SOCIAL |
| + Add to Likes / Favorites | Send to My Email | Comment | Testimonials | View Press-Release | Press Kit |







