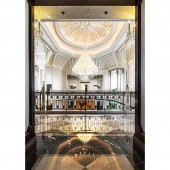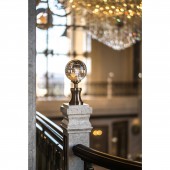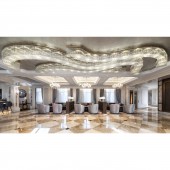Brother Fortune Villa Center Sales by David Chang |
Home > Winners > #76527 |
 |
|
||||
| DESIGN DETAILS | |||||
| DESIGN NAME: Brother Fortune Villa Center PRIMARY FUNCTION: Sales INSPIRATION: The aristocratic spirit of the upper class in Europe, chivalry, was developed into the so called, spirit of gentlemen, in western European nations. In order to promote such virtue and personality that were built on a sense of superiority for the personal identity, the overall space is designed in European classical style, implicitly embodies the typical elegance of the nobility which has been passed down from generation to generation since the middle ages. The space uses a multitude of neutral colors, which are gentle and soft, to manifest the idealized worship of God of Glory that brings harmony, peace and comfort. UNIQUE PROPERTIES / PROJECT DESCRIPTION: The overall tone is based on natural colors in which off-white is used as the base color for the clear and clean space while pink and blue characterize living rooms with different identities and atmospheres. Together with vivid and varied ornament details instill sense of exploration and originality, referencing the local Mongolian culture as the jewel in the crown, highlighting the local characteristics, rendering the space both intimacy and quality. OPERATION / FLOW / INTERACTION: The robust and sturdy lines of the vertical wall surface and concise casing outline the lofty structure of the building it looks like the prosperity and glory of the empire is being reproduced here. In addition, as for the materials, the alternate application of beige stone, ash blonde sand stone, shell, copper and leather present rich and heavy texture, as if a scroll of oil painting, depicting a fierce battle for honor, is unfolding. PROJECT DURATION AND LOCATION: Commencement of design: August 2016 Completion time: December 2017 Location: Baotou, Inner Mongolia, China FITS BEST INTO CATEGORY: Interior Space and Exhibition Design |
PRODUCTION / REALIZATION TECHNOLOGY: In order to build a sense of vastness and strength, the European decorative lines are abstracted and simplified, the vertical walls and simple entrance lines are rigid and strong, outlining the tall skeleton of the building, similar to the re-emergence of the empire's strength and glory. In addition, in the selection of materials, the use of rice yellow stone, limestone stone, shells, copper, leather and other alternative, rich and heavy texture, as if to spread out a battle for honor in the sand flying gold painting scroll. SPECIFICATIONS / TECHNICAL PROPERTIES: Total area: 1060 square meters Height: highest 16.65 m, lowest 3.45 m TAGS: Luxury, Design, Interior Design, Classical, Formal, Clubhouse, Sales Presentation RESEARCH ABSTRACT: Chivalry possessed the positive elements of the ancient martial spirit of Western Europe as well as the generosity to sacrifice all the strength and even life for the oppressed and the underprivileged. As put by Chaucer, to ride abroad had followed chivalry; truth, honor, freedom and all courtesy. The glory of the knight is not the end for a firm believer, instead it is a fresh start. To build a sense of vastness and a sense of strength, European decorative lines are abstracted and streamlined in the design. CHALLENGE: In the initial stage of the project, many adjustments have been made. The initial empty area of the ring stairs is small and the number of stories is small. In order to increase the sense of momentum, we propose to change the two-story empty stairs into three-story empty stairs, and expand one axis around the axis of the opening of the ring stairs, and change five axes into six axes, thus achieving a better spatial effect. Reception area and water scenic area are separated from independent space and integrated into sand table area, thus becoming a whole space, so that the space is transparent and open, and the function is coherent. ADDED DATE: 2019-02-14 09:53:50 TEAM MEMBERS (3) : Design Director: David Chang, Designer: Yue Zhang and Designer: Allen Hu IMAGE CREDITS: Mconcept PATENTS/COPYRIGHTS: Copyrights belong to David Chang Design Associates International, 2019 |
||||
| Visit the following page to learn more: http://www.dcida.com | |||||
| AWARD DETAILS | |
 |
Brother Fortune Villa Center Sales by David Chang is Winner in Interior Space and Exhibition Design Category, 2018 - 2019.· Read the interview with designer David Chang for design Brother Fortune Villa Center here.· Press Members: Login or Register to request an exclusive interview with David Chang. · Click here to register inorder to view the profile and other works by David Chang. |
| SOCIAL |
| + Add to Likes / Favorites | Send to My Email | Comment | Testimonials | View Press-Release | Press Kit |
Did you like David Chang's Interior Design?
You will most likely enjoy other award winning interior design as well.
Click here to view more Award Winning Interior Design.








