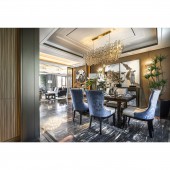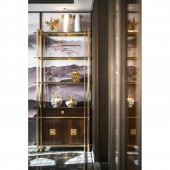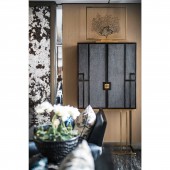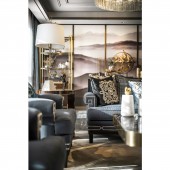Brother Fortune Villa Type 180 Luxury Showflat by David Chang |
Home > Winners > #76510 |
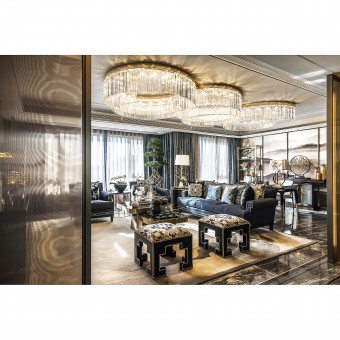 |
|
||||
| DESIGN DETAILS | |||||
| DESIGN NAME: Brother Fortune Villa Type 180 PRIMARY FUNCTION: Luxury Showflat INSPIRATION: Inspired by the chapter Visiting the Garden in the Kunqu Opera Peony Pavilion, this design adopts Modern Chinese style to revive the Garden depicted in the opera that showcase the poetic scenery in an ancient backyard garden. Based on such inspiration, some elements extracted from the play such as the lake, the mountain, the rosy cloud, the bees, the butterflies, the birds and the exuberant plants are integrated into the overall design, aiming to bring back to life the early spring garden of colorful flowers, reawakening nature, blooming life and delicate sensations. UNIQUE PROPERTIES / PROJECT DESCRIPTION: The project is located in one of the major city of Inner Mongolia with one of the largest urban natural park in China just across the adjacent road. OPERATION / FLOW / INTERACTION: As a family public activity area, using the characteristics of the household structure, it perfectly reflects the sense of momentum, and has a broad vision, open and transparent. The holding of family PARTY does not show any pressure, and it has a sense of walking on the top of the clouds. PROJECT DURATION AND LOCATION: Commencement of design: August 2016 Completion time: December 2017 Location: Baotou, Inner Mongolia, China |
PRODUCTION / REALIZATION TECHNOLOGY: All the materials are displayed in the space in their natural state, including the texture-rich wallpaper, sharp and neat caulking of metals inlaid seams, and the natural marbles that resemble Chinese landscape paintings. For the facade, we grasp the sense of propriety and give attention to details and junctures of different materials. With the fabulous combination of modern decoration materials and predesigned Chinese elements, the whole space not only connotes classic and simple style but also meet the modern demand for fashion, practicality and rich layering. SPECIFICATIONS / TECHNICAL PROPERTIES: Total area: 180 square meters Height: highest 2.7m, lowest 2.4m TAGS: Luxury, Residence, Interior Design, Classical, Timeless, Showflat, Show Villa, High End Residential RESEARCH ABSTRACT: Avoiding cluttering with traditional Chinese decoration style symbols and disorder in Modern decoration style, instead, a varied styles like the old and the new, classic and originality are blended together in this space to present the same beauty of harmony which are derives from natural landscape. Based on a comprehensive understanding of the basic modern needs, the overall design idea is to extract the charm, details and colors from Chinese decoration style, and boldly combine them with the decoration that features modern technology. CHALLENGE: The original structure drawings are three stories into the house, fire stairs are only to the third floor, while the four stories are bedroom space. Considering that the total height of the four floors is 5.19 meters, the height of the bedroom is a waste, and if the space above the four floors is sealed up as an attic, the height of the attic is only about 2 meters, which can not achieve a reasonable use function. In view of the above factors, the living space of living room and dining room should be adjusted to the fourth floor in the design, so that the four-floor elevation space can be fully utilized. ADDED DATE: 2019-02-14 07:51:59 TEAM MEMBERS (4) : Design Director: David Chang, Designer:Many Wu, Designer:Stacy Huang and Designer: Jane Jan IMAGE CREDITS: Mconcept PATENTS/COPYRIGHTS: Copyrights belong to David Chang Design Associates International, 2019 |
||||
| Visit the following page to learn more: http://www.dcida.com | |||||
| AWARD DETAILS | |
 |
Brother Fortune Villa Type 180 Luxury Showflat by David Chang is Winner in Luxury Design Category, 2018 - 2019.· Read the interview with designer David Chang for design Brother Fortune Villa Type 180 here.· Press Members: Login or Register to request an exclusive interview with David Chang. · Click here to register inorder to view the profile and other works by David Chang. |
| SOCIAL |
| + Add to Likes / Favorites | Send to My Email | Comment | Testimonials | View Press-Release | Press Kit |
Did you like David Chang's Luxury Design?
You will most likely enjoy other award winning luxury design as well.
Click here to view more Award Winning Luxury Design.


