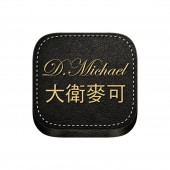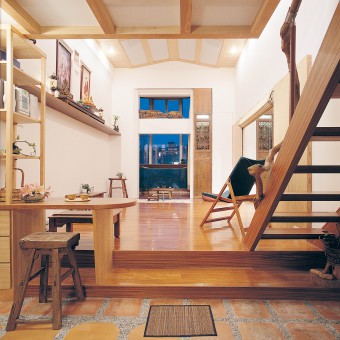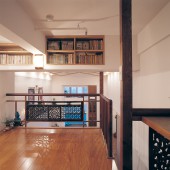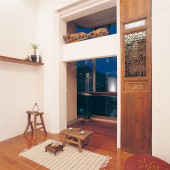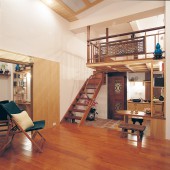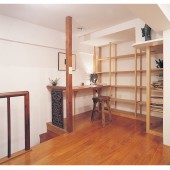DESIGN NAME:
Mountain Serenity
PRIMARY FUNCTION:
Residence
INSPIRATION:
With the interior space of 42 square meters with a ceiling height of 4.2 meters, the design team chose to designate 40% of reserved spaces for future addition of collectibles of memories to the residential space.
UNIQUE PROPERTIES / PROJECT DESCRIPTION:
The residence serves as the working place for the owner to teach Taichi, the design also takes into account the living rituals, preference, collection and working needs of the client, articulated with Oriental elements, while the design team has collected all types of window lattices, Chinese furniture, decorations and viewing pieces, doing without the solidity of conventional walls and cabinets in presenting penetrating visual that connects the vistas of the interior and the exterior.
OPERATION / FLOW / INTERACTION:
The whole room was articulated in Oriental elements, as the design styling was conceived from the first impression from the owner to the design team, the dynamic entrance of the ancient heroine manifests her heroic calmness. The elevated ceiling was designed with a pitched roof, utilizing white acrylic complemented by genuine timber, immersed in the poetic quality of ancient Chinese window lattices, while the staircase traversing the floors transforming how the structural steel elements influenced the space.
PROJECT DURATION AND LOCATION:
Hsientien, Taipei, Taiwan
FITS BEST INTO CATEGORY:
Interior Space and Exhibition Design
|
PRODUCTION / REALIZATION TECHNOLOGY:
Genuine Tatajuba Timber Flooring, Chinese-Style Window Lattices, Solid Timber, Washed Pebbles.
For creating the scenery of vacuum and void in the chaotic urban environment, it meticulously led to a unique and tranquil mindset imbued in the interior, without framed by fashionable stereotype and styling, but with Chinese spatial vocabulary, old-style window grilles and color-scheme in shaping the infinite possibilities in amalgamating culture and space. Through the line work that orchestrates the rhythmic play of space, of light and shadow, that culminates to a time-enriched domain of lively imageries.
SPECIFICATIONS / TECHNICAL PROPERTIES:
The interior space is of 42 square meters in area.
With limited floor area, the lower floor was planned as an open public area, with the upper level as reading and living space. The entire interior was given a serene ambiance in Tatajuba timber flooring, with storage function facilitated by concealed spaces such as those underneath flooring, where the tens of cushions are stored, as the cushions, partitioning fabric and symmetrical woodwork with concealed mirrors, which can be opened up, in the case of the occasional study workshops.
TAGS:
Residence, Interior, Oriental Elements, Taichi, Storage
RESEARCH ABSTRACT:
From the synergy between the layout of usage functionality, and the built environment, it exhibits the penetrating visual effects in people, living, relaxation, work, and design, from the exterior extended to the interior, in constructing a lightness and openness of the domain through the play of light and shadow.
From rational consideration of functionality to emotional consideration of presentation, a series of artistic associated creativity programs in the interior shape materials and psyches.
CHALLENGE:
In the limited space, with raised ceiling and domain leveling, it creates a dialogue between the furniture and decorations, mirroring the life outlook of the client, complemented by layered play of light and the exquisiteness of the designed work and their values, correlating to the cultural essence treasured by the design team. The overall space clearly articulated a gradual spatial perception, as the interior space opens up with every stride throughout the interior.
ADDED DATE:
2019-02-14 01:44:33
TEAM MEMBERS (1) :
Tzu-Hsien Chang
IMAGE CREDITS:
David Michael International Design Co.,LTD
|
