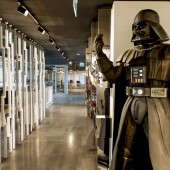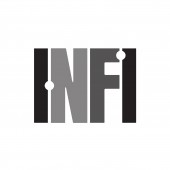Infibond Office Space Interior Design by Studio Shirli Zamir |
Home > Winners > #76391 |
 |
|
||||
| DESIGN DETAILS | |||||
| DESIGN NAME: Infibond PRIMARY FUNCTION: Office Space Interior Design INSPIRATION: At the beginning of the design concept building, it was clear that the concept of the project had to be one of a kind. One that plays with the human's eye and vision, brain and understanding – just like the aims of the company. We searched for the correct dosages of the use of both volume, line and void that will define the space. At times the space was defined by the light and mirror partitions, creating a sensational experience. UNIQUE PROPERTIES / PROJECT DESCRIPTION: INFI is a software company developing algorithms that enable precise decoding of user behavior and streamlining decision-making processes. The project discusses questions regarding the thin border that differs reality from imagination, human brain and technology, raising conceptual ideas such as elements out of their context & illusions. A project that has rules and a life of its' own. A fascinating world inside our universe. OPERATION / FLOW / INTERACTION: The concept revolves around the centre of the building, the hall follows all around the floor and each face of the floor consists of one main hall and the workstations and rooms to its' side. The kitchen located next to the VR room and meeting room all create a large social space, allowing open interaction between workers. PROJECT DURATION AND LOCATION: The project started in February 2018 in Tel Aviv and finished on August 2018. FITS BEST INTO CATEGORY: Interior Space and Exhibition Design |
PRODUCTION / REALIZATION TECHNOLOGY: The concept came to life through the precise usage of light and materials. The mirrors used in the lighting, carpentry and partitions all reflect their surroundings, and through these reflections also reflect themselves. The use of the unique reception lighting created an infinite illusion. Next to the reception we created a large storage cabinet all covered in mirrors creating an everlasting effect of the objects placed within. The small phone booth rooms and the partition between the open space working area and hall, consist of unique lighted and mirrored profiles created for this project specifically. SPECIFICATIONS / TECHNICAL PROPERTIES: Project dimension 1,200 SQM TAGS: Infinbond, Urban Design, Interior Design, Work Environment Space, TLV, Innovative Interior Design, Innovative Office Design RESEARCH ABSTRACT: The research for this project revolved first in understanding what the company does, and how they create out 'Human Avatar' as they call it. Later we started searching for a method that will help us create the illusion effect and we found the mirror as a wonderful tool. CHALLENGE: The hardest part was taking all illusions and dreams, mirrors and lights, and putting them in the precise dosage so that they portray the concept and yet provide a cozy and welcoming place of work for the people. ADDED DATE: 2019-02-13 09:17:01 TEAM MEMBERS (3) : Shirli Zamir, Ayelet Goren and IMAGE CREDITS: Photographer Kfir Ziv |
||||
| Visit the following page to learn more: http://www.shirlizamir.com | |||||
| AWARD DETAILS | |
 |
Infibond Office Space Interior Design by Studio Shirli Zamir is Winner in Interior Space and Exhibition Design Category, 2018 - 2019.· Press Members: Login or Register to request an exclusive interview with Studio Shirli Zamir. · Click here to register inorder to view the profile and other works by Studio Shirli Zamir. |
| SOCIAL |
| + Add to Likes / Favorites | Send to My Email | Comment | Testimonials | View Press-Release | Press Kit | Translations |







