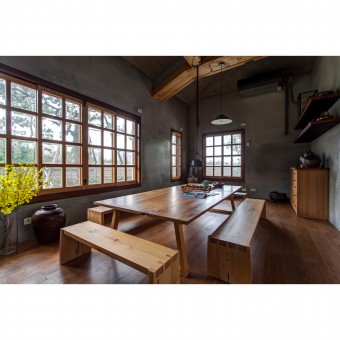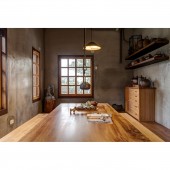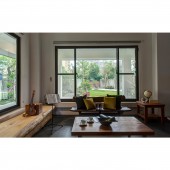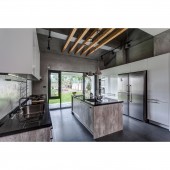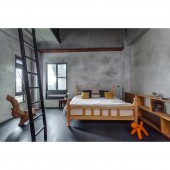Unique Wood-themed Residence Residential House by Te-Yu Liu and Hui-Ching Chang |
Home > Winners > #76373 |
| CLIENT/STUDIO/BRAND DETAILS | |
 |
NAME: Professional Group of Design PROFILE: 1.Brand Introduction Everyone has their own way of depicting happiness, and we willingly encourage you to get your creative juices flowing and live a creative life. However, it might be better for you to follow our lead to the right direction and perspective. Now, let your mind wander and appreciate the infinite creativity and design we provided. This time, next time, every time – Each time is a brand new experience. 2.Company Core Values Design - Design makes you feel like traveling. Relax - Every step is pleasing and relieving. Nature - Both the internal and the external are natural and pure. Home - Home is the best interpretation for happiness. |
| AWARD DETAILS | |
 |
Unique Wood-Themed Residence Residential House by Te-Yu Liu and Hui-Ching Chang is Winner in Interior Space and Exhibition Design Category, 2018 - 2019.· Press Members: Login or Register to request an exclusive interview with Te-Yu Liu and Hui-Ching Chang. · Click here to register inorder to view the profile and other works by Te-Yu Liu and Hui-Ching Chang. |
| SOCIAL |
| + Add to Likes / Favorites | Send to My Email | Comment | Testimonials | View Press-Release | Press Kit |

