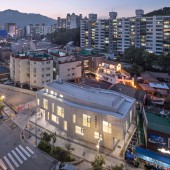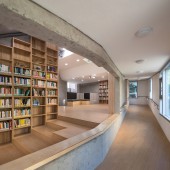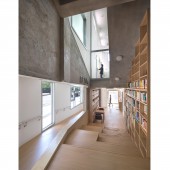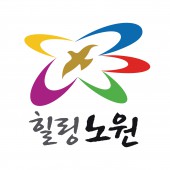Sopoong-gil Community Community center by Unsangdong Architects |
Home > Winners > #76186 |
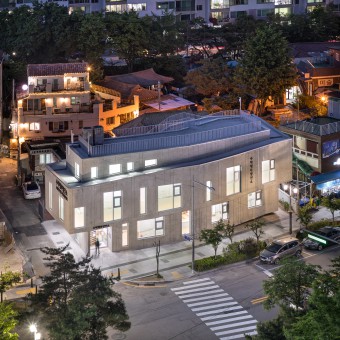 |
|
||||
| DESIGN DETAILS | |||||
| DESIGN NAME: Sopoong-gil Community PRIMARY FUNCTION: Community center INSPIRATION: ‘Sopoong-gil Community’ is a community space placed at Nowon-district, seoul korea. It is part of an urban renewal program that was not developed by government or local administration. ‘Sopoong-gil Community’ is for the Nowon-district people where people can gather, communicate and rest. The main program of 'Sopoong-gil Community' is local community center, book cafe, performance hall and office. 'Sopoong-gil Community is mainly consist with wheelchair ramp, which is more than a mere wheelchair ramp that extends all the way from the 1st floor to the roof top on the 3rd floor, creates community space with no boundary and invites interactive connection with users’ various choice. With the ramp with no boundary, various activities can take place with the needs of everyone who wishes to use it. UNIQUE PROPERTIES / PROJECT DESCRIPTION: 'Sopoong-gil Community' is both government and local residents participated architecture. By the participation of the local residents 'Sopoong-gil community' was able to become a horizontal communication architecture. It became the creative and fun community center for local children and community shelter of tourists. The main concept is 'multi-purpose ramp' named 'Sopoong-gil� OPERATION / FLOW / INTERACTION: To create a community place with no boundary, a traditional core that separates space with floors is transformed to have a much more subtle change of floor levels. This vertical circulation provides space for book shelves, rest area, seats for performances and so on. This is an important architectural device that makes a mere functioning stairs to a continuous and extending community place with no boundary. PROJECT DURATION AND LOCATION: 77, Dongil-ro 242-gil, Nowon-gu, Seoul, Republic of Korea FITS BEST INTO CATEGORY: Architecture, Building and Structure Design |
PRODUCTION / REALIZATION TECHNOLOGY: - SPECIFICATIONS / TECHNICAL PROPERTIES: Site area : 296.93sm Building area : 124.22sm Gross floor area : 283.48sm Building to land ratio : 41.83% Gross floor ratio : 85.59% Height : 9m TAGS: Universal design , Barrier free design , Community space , Book cafe , Wheelchair ramp , Unsangdong architects , Korean architecture , Good design RESEARCH ABSTRACT: According to the building code, wheelchair ramp is not included in the building area and floor area. This building code became a motive for the design. In general, for certain parts of the building or entrances, wheelchair ramps and elevators or lifts have to be installed. CHALLENGE: The biggest challenge of this project was to overcome the small gross floor area. Given gross floor area was about 300 sqm but our client, Nowon-district government requested many programs to put in, such as book cafe, community center, offices. So we came up to use the idea of wheelchair ramp. According to the building code, wheelchair ramp doesn't include in the building area and floor are. We were able to use bigger spaces to put many programs and it also became the barrier free architecture. ADDED DATE: 2019-02-12 06:19:52 TEAM MEMBERS (3) : Bongkyoon Kim, Sanghyun Choi and Gayeon Lee IMAGE CREDITS: Photographer Yoon Junhwan , 2018 PATENTS/COPYRIGHTS: Copyrights belong to Unsangdong Architects, 2018 |
||||
| Visit the following page to learn more: http://www.usdspace.com | |||||
| AWARD DETAILS | |
 |
Sopoong-Gil Community Community Center by Unsangdong Architects is Winner in Architecture, Building and Structure Design Category, 2018 - 2019.· Press Members: Login or Register to request an exclusive interview with Unsangdong Architects. · Click here to register inorder to view the profile and other works by Unsangdong Architects. |
| SOCIAL |
| + Add to Likes / Favorites | Send to My Email | Comment | Testimonials | View Press-Release | Press Kit |


