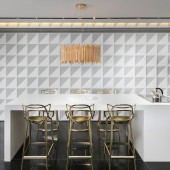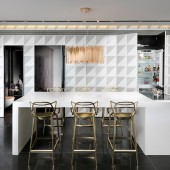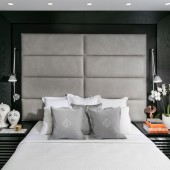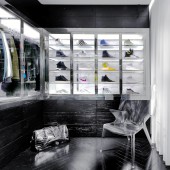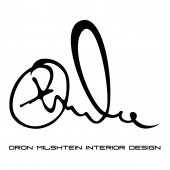Milewood Residence by Oron Milshtein |
Home > Winners > #75946 |
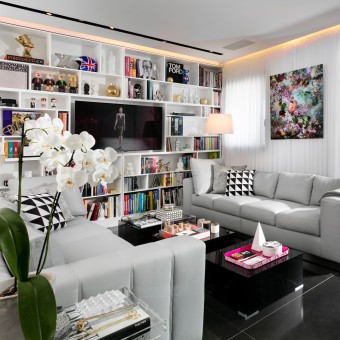 |
|
||||
| DESIGN DETAILS | |||||
| DESIGN NAME: Milewood PRIMARY FUNCTION: Residence INSPIRATION: The inspirations in this project moves from pop art to fashion and back. The walk-in wardrobe space ware inspired from hot couture boutique stores. The form of the exhibition and the shapes of it create an experiences of a visitor in a museum but whit the element of touch and fill of what you see. In the living room, kitchen and studio area the main inspiration is pop art and pop culture as a theme, in shapes and colors combine whit mid century clean lines. UNIQUE PROPERTIES / PROJECT DESCRIPTION: In his new program the designer decided to concede on one of the bed rooms and turned it in to a three rooms apartment. The fourth room turned into a light delicate open space. The open space is also used as Oron's interior design office, so that the interior had to be functionalist. Next to the dining table there is a three-dimensional decorative wall, made out off stainless steel and marble in a geometric pattern. In the wall plain, there are hidden doors that leads to the visitor's toilet and to the sleeping suite. The sleeping suite includes bathroom and a unique sophisticated walk in wardrobe. OPERATION / FLOW / INTERACTION: The main operation besides walls ruination, was the design and the custom made woodwork. The custom made woodwork created the wall that combines the hidden doors that leads to the bedroom and contains different kitchen uses. PROJECT DURATION AND LOCATION: The project had started in 2015 and finished 2018. Location: Ramat-Gan, Israel FITS BEST INTO CATEGORY: Interior Space and Exhibition Design |
PRODUCTION / REALIZATION TECHNOLOGY: The materials in use in the project: Corian, stain-steel, black oak wood, statures marble, brass,Poly carbonate, leather. The three dimensions wall is a custom made production, the design was made by Milshtein and a unique wood studio had build it. SPECIFICATIONS / TECHNICAL PROPERTIES: Until 2012 it was the place of an iconic known movie theater that was specified as a preserved building. The front wall that remained from the old movie tether interwoven as part of the new building. The apartment is found on the 14 floors, and it spreads on 94 square meters. TAGS: Designer, corian, unique, studio, light, modern, contemporary, pop-art, fashion RESEARCH ABSTRACT: This project is a result of continuing research of 8 years of work in the design filed and previews years of studies. It takes the cleansing off my learning and conclusions. It takes the cleansing of my most experimental ideas. Trough designing for others all those years I became very clear whit what I want and what I believe in. CHALLENGE: The most challenging part in this project was to be my self client. To be able to deal whit my dreams and my former experience in order to succeed in making my self a space which is a home and a studio. ADDED DATE: 2019-02-10 14:05:15 TEAM MEMBERS (2) : Designer: Oron Milshtein and Photographer: Elad Gonen IMAGE CREDITS: Elad Gonen PATENTS/COPYRIGHTS: Oron Milshtein, Elad Gonen |
||||
| Visit the following page to learn more: https://goo.gl/Q9xLNi | |||||
| AWARD DETAILS | |
 |
Milewood Residence by Oron Milshtein is Winner in Interior Space and Exhibition Design Category, 2018 - 2019.· Press Members: Login or Register to request an exclusive interview with Oron Milshtein. · Click here to register inorder to view the profile and other works by Oron Milshtein. |
| SOCIAL |
| + Add to Likes / Favorites | Send to My Email | Comment | Testimonials | View Press-Release | Press Kit |

