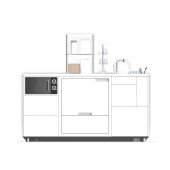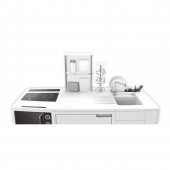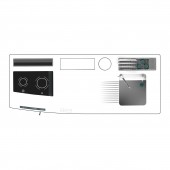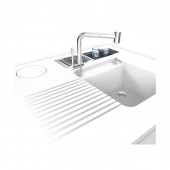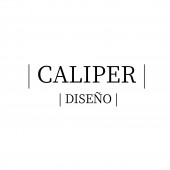Nexus Integrated Kitchen by Juan Cruz del Granado |
Home > Winners > #75804 |
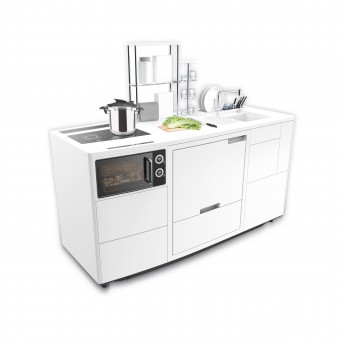 |
|
||||
| DESIGN DETAILS | |||||
| DESIGN NAME: Nexus PRIMARY FUNCTION: Integrated Kitchen INSPIRATION: Nexus responds to a user who must get used to the micro-house. Adopt new habits to maintain your organization in food preparation. In the kitchen various processes and various tools are carried out. It is like a small factory, but in which different products are designed every day. That's why Nexus was developed under aesthetic principles and Japanese philosophy, emphasizing optimization, efficiency and refined aesthetics. Some of the principles used: Kanzo:Elimination of surplus Fukinsei:Asymmetry Shibumi:Beautiful being discreet Datsuzoku:Surprise Wa:Harmony UNIQUE PROPERTIES / PROJECT DESCRIPTION: Nexus the spaces and seeks that the interaction with the user is agile, integrating the appliances, devices and spaces necessary for cooking. In order to achieve dynamism and practicality, the cupboard and the elevating spreader were arranged, while maintaining the aesthetic cleanliness of the product. Ergonomic study of the most used area: the central counter, while the washing and cooking sectors are kept at the sides so that the user always has everything available. OPERATION / FLOW / INTERACTION: An integration of the kitchen elements is proposed, optimizing resources and time. Divided into three areas.1. Zone of cooking and storage (pots, pans, etc). 2.Zone of work and storage of food with cupboards and refrigerator / freezer. 3.Area of washing, storage of utensils, cleaning and garbage. On the other hand, by means of the voice it is allowed to control the smoke extractor and the cupboards. And a connectivity with smartphones to regulate the temperature and time of the electric oven. PROJECT DURATION AND LOCATION: This project started at the beginning of August of 2017 and ended in December of that same year. Being a dissertation that I did for the subject of Industrial Design V (last level) in the Faculty of Architecture, Design and Urbanism of the University of Buenos Aires, Aregentina. FITS BEST INTO CATEGORY: Home Appliances Design |
PRODUCTION / REALIZATION TECHNOLOGY: The support base formed of steel recessed to obtain reinforcements and housings for the internal components. With the same material the bottom and the divisions are welded. On the other hand the drawers and the refrigerator are made of thermoformed plastic. The lifting columns are joined with screws to the encrusted base. The counter is Corian, which is cut and folded forming the sink. The shelves are made of stainless steel and acrylic tubes. The drainer of the same material and perforated. SPECIFICATIONS / TECHNICAL PROPERTIES: The dimensions are: 1650 mm wide X 620 mm deep (and on the left side it is reduced to 580 mm) X 920 mm high (and 1440 with the raised cupboard). TAGS: Unit, Kitchen, Compact, Multifunctional, Practical, Innovation, Elegant, Functional, Dynamic, Intuitive RESEARCH ABSTRACT: I focused on the new micro-houses in Buenos Aires, generated by high demand, low supply and high cost. Oriented to a young user between 25 and 35 years old, self-sufficient, a new stage of accustoming to the micro environment begins. An individual empathized with technology and innovation. I found the opportunity to design an integrated product with an "appliance" CHALLENGE: The technological and constructive difficulties were related to the integration of the components of the allowance. And on the other hand, achieve an aesthetic language, appropriate for this product. Another objective was to ensure that the union of the countertop with the internal structure contained all its components firmly and safely. ADDED DATE: 2019-02-09 02:12:38 TEAM MEMBERS (1) : IMAGE CREDITS: Juan Cruz del Granado, 2018. |
||||
| Visit the following page to learn more: http://bit.ly/2GuPcHW | |||||
| AWARD DETAILS | |
 |
Nexus Integrated Kitchen by Juan Cruz Del Granado is Winner in Home Appliances Design Category, 2018 - 2019.· Press Members: Login or Register to request an exclusive interview with Juan Cruz del Granado. · Click here to register inorder to view the profile and other works by Juan Cruz del Granado. |
| SOCIAL |
| + Add to Likes / Favorites | Send to My Email | Comment | Testimonials | View Press-Release | Press Kit |

