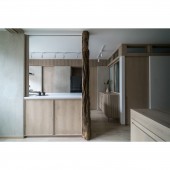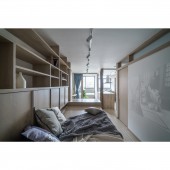Nomadless Residential House by Chhavi Cheng and Hoiman Chan |
Home > Winners > #75742 |
 |
|
||||
| DESIGN DETAILS | |||||
| DESIGN NAME: Nomadless PRIMARY FUNCTION: Residential House INSPIRATION: In a hustle and bustle Hong Kong city, the house served well as a breathing paradise to enjoy own lifestyle in one stable place. With its simplicity, the functionality, and the connection with the nature, the house tended to bring back the stillness of ones, where there is no more nomad life. UNIQUE PROPERTIES / PROJECT DESCRIPTION: The 320 sq.ft HK public housing fully served the needs of various usage at same time in one space.Zen emptiness theory and the scent of raw pale teak wood,with natural sunlight from stepping in the traditional HK touch gate.Huge shelf and storage platform could be transformed to create 15 guests dining and greeting space from a theater to Zen tea house;a mini library to an artistic working studio.It fully releases the nomad life of seeking places for personal relaxation and friends greeting in HK OPERATION / FLOW / INTERACTION: The tailor made furniture is transformable for self enjoyment or spending time with huge group of friends. The full height shelf with platform served a huge resting place for movies and books, installed with a remote lifting table for tea time purposed. It also served 15 people dinning while all the three hidden tables are slid open from one minimal plate form space. With natural material and semi- transparent glass use for inviting natural sunlight and breeze to the interior. PROJECT DURATION AND LOCATION: This project started in April 2018 in Hong Kong and finished in October 2018. FITS BEST INTO CATEGORY: Interior Space and Exhibition Design |
PRODUCTION / REALIZATION TECHNOLOGY: From a highly packed spaces, the intension of undefine zone bring flexibility of Zen microcosm within living space, functional area adjoining meditation room. While closing all the doors, the atmosphere brought the sense of stillness. An abundant storage space hidden in a minimal way echo with the Zen empty minimalist concept, presented in recessed teak wood cabinet along the kitchen concrete wall. The standard kitchen setting is demolished to create a more welcoming co-cooking experience. SPECIFICATIONS / TECHNICAL PROPERTIES: Size of the Interior is approximately 320 sq.ft . TAGS: Small Space , Residential, Public Housing, Zen space, Multi functional, Hong Kong RESEARCH ABSTRACT: Hong Kong Public Estate is a highly packed space. To the users that loves to do various activity at home alone or with huge group of friends, a more flexible and interchangeable design is needed. Transformable furniture of a 50sq.ft size then transformed to be used anywhere in the space is the method that we explored. CHALLENGE: We do furniture on site to fit every corner of the room, since the design of the partition and all the glasses for dividing spaces, the whole contraction process or building the room has to be reverse. That bringing the difficulties to the structure building. ADDED DATE: 2019-02-08 08:22:01 TEAM MEMBERS (3) : Creative Director: Chhavi Cheng , Creative Director: Ji Chan and IMAGE CREDITS: Ryan Kawing |
||||
| Visit the following page to learn more: http://www.wmws.co | |||||
| AWARD DETAILS | |
 |
Nomadless Residential House by Chhavi Cheng and Hoiman Chan is Winner in Interior Space and Exhibition Design Category, 2020 - 2021.· Read the interview with designer Chhavi Cheng and Hoiman Chan for design Nomadless here.· Press Members: Login or Register to request an exclusive interview with Chhavi Cheng and Hoiman Chan. · Click here to register inorder to view the profile and other works by Chhavi Cheng and Hoiman Chan. |
| SOCIAL |
| + Add to Likes / Favorites | Send to My Email | Comment | Testimonials | View Press-Release | Press Kit |
Did you like Chhavi Cheng and Hoiman Chan's Interior Design?
You will most likely enjoy other award winning interior design as well.
Click here to view more Award Winning Interior Design.








