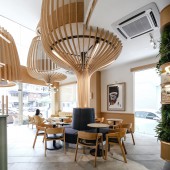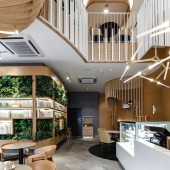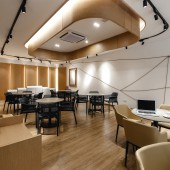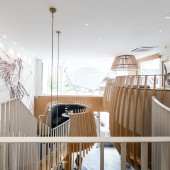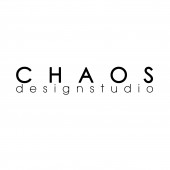Quaint & Quirky Dessert House Dessert House by Chaos Design Studio |
Home > Winners > #75729 |
 |
|
||||
| DESIGN DETAILS | |||||
| DESIGN NAME: Quaint & Quirky Dessert House PRIMARY FUNCTION: Dessert House INSPIRATION: The project is inspired by bird nests, which is the main theme of the project. The team want to create a venue where people could walk in and have a nice casual conversation over drinks and delicious desserts but also wanted to make a place that truly unique. With that in mind, the team looked to the bird nest itself for inspiration and struck on the idea of creating a virtual bird nest which would give visitors a welcome sense of comfort and privacy while having their treats. UNIQUE PROPERTIES / PROJECT DESCRIPTION: With the Birds Nest delicacy in mind, the idea of creating a virtual bird nest that provide comfort and privacy was conceptualized and visualized through a collection of seating pods with different privacy setting present in nest form becoming the central feature of the restaurant. A vibrant structure and color of each seating pod then share help to create a sense of uniformity that ties together the ground and mezzanine level even as they give the ambiance a touch of attention-grabbing. OPERATION / FLOW / INTERACTION: The restaurant is an open plan, which separated into two floors, the ground floor and the mezzanine floor. There are three entrances in this restaurant, which is the main entrance, ground floor and mezzanine floor side entrance. But the side entrance usually will be locked so that the workers can control the flow of customer, unless there are disable customer that use lift to reach mezzanine floor. The flow for the workers is around the kitchen and the side entrance of ground floor. PROJECT DURATION AND LOCATION: The project started in July 2016 and finishes in January 2017 in Penang Malaysia. FITS BEST INTO CATEGORY: Interior Space and Exhibition Design |
PRODUCTION / REALIZATION TECHNOLOGY: Basically, the concept and design are form and produce by sketch. After confirmed that the concept is bird nest, the team start to sketch all the ideas in draft paper and proposed the idea to each other. The team also sketch on the layout plan so that they can set the flow of the interior. All the sketches need to well presented in functions and forms so that the restaurants can be beauty in forms, aesthetic and functional at the same time. SPECIFICATIONS / TECHNICAL PROPERTIES: Reinforce concrete cast in-situ technique has been applied to the staircase form work which combined with composite floor slab to formed the round platform at the landing of the staircase. The extended curvature mezzanine floor is constructed with composite flooring and post supported to a round steel column and additional ground beam which connected to existing building sub structure and support with treated timber piling due to limited access to internal space for machinery. TAGS: Timber Bird Nest, Bird Nest Design, Virtual Bird Nest Pod, Bird Nest Seating Pod RESEARCH ABSTRACT: As Birds Nest is the main theme of the project, the research is about shape and form of bird nest. Bird nest is a place that provide comfort and privacy, and the team want to use this concept and apply in the restaurants. Case study and sketches were used to developed the idea and research in order to visualize the idea and concept. To accommodate customer preference of seating privacy, seating pods are then researched and proposed in different design variations and spread equally on the layout. CHALLENGE: To visualized the concept is quite challenging as the team wants to create something that provide privacy, show nature and yet comfortable. The main feature of the project is from form derived to shape, amended for a few times before the design is confirmed. After the design emerged, different solutions then discovered, such as piles of wood erected in order to support the weight of the mezzanine and the seating pods so that the ground and foundation of the building can be more strong and solid. ADDED DATE: 2019-02-08 01:51:18 TEAM MEMBERS (3) : Charles Khor, Serena Foo and Vivian Khor IMAGE CREDITS: CDS |
||||
| Visit the following page to learn more: http://bit.ly/2tL8Tmv | |||||
| AWARD DETAILS | |
 |
Quaint & Quirky Dessert House Dessert House by Chaos Design Studio is Winner in Interior Space and Exhibition Design Category, 2018 - 2019.· Press Members: Login or Register to request an exclusive interview with Chaos Design Studio. · Click here to register inorder to view the profile and other works by Chaos Design Studio. |
| SOCIAL |
| + Add to Likes / Favorites | Send to My Email | Comment | Testimonials | View Press-Release | Press Kit | Translations |

