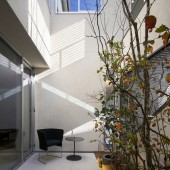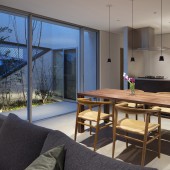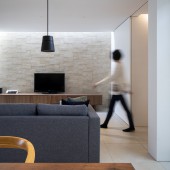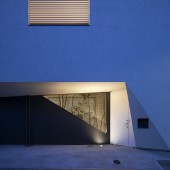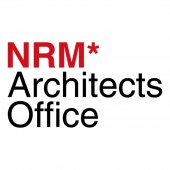Toyonaka3 Residential House by Shunichiro Ninomiya |
Home > Winners > #75642 |
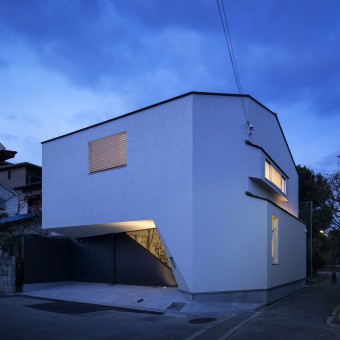 |
|
||||
| DESIGN DETAILS | |||||
| DESIGN NAME: Toyonaka3 PRIMARY FUNCTION: Residential House INSPIRATION: It is a building built in a small premises of Toyonaka, Japan. A couple and a house for two small children. The client 's request is a plan that gives priority to child rearing and a proposal of comfortable space. I made a courtyard to solve the problem. Each room is located around the courtyard and good ventilation and daylighting are obtained. Trees are planted in the courtyard which can be seen from each room, giving the enclosed space life vital life. UNIQUE PROPERTIES / PROJECT DESCRIPTION: The shaped exterior wall characterizing the exterior is a shape derived to secure a parking space. It is a shape that scraped off parking space and trajectory at the time of parking from one chunk. For this reason the shape of the exterior wall gives the appearance a sharp impression. OPERATION / FLOW / INTERACTION: Residents can live functionally. Housekeeping leads are compactly summarized. PROJECT DURATION AND LOCATION: The project started in April 2017 in OSAKA-JAPAN and finished in December 2018, FITS BEST INTO CATEGORY: Architecture, Building and Structure Design |
PRODUCTION / REALIZATION TECHNOLOGY: There is a public space on the first floor and the second floor is divided into individual spaces. The courtyard masked with expanded metal can see its outline from the outside. SPECIFICATIONS / TECHNICAL PROPERTIES: Width 9327 mm x Depth 8190 mm x Height 7690 mm / Structure : Wood / Total area : 122.68 m2 / Building area : 70.76 m2 TAGS: house, green, courtyard,Top light,japan, Architecture RESEARCH ABSTRACT: Architecture is completely separated between public and individual spaces and devised so that residents can spend comfortably. CHALLENGE: While securing daylighting and ventilation, I had a hard time improving privacy. ADDED DATE: 2019-02-07 03:42:09 TEAM MEMBERS (8) : Shunichiro Ninomiya, Tomoko Morodome, Yuki Hori, Tkakayuki Hama, Akihiro Takeda, Kazuhiko Hanai, Kozo Tatsumi and Eiji Tomita IMAGE CREDITS: Photographer Eiji Tomita |
||||
| Visit the following page to learn more: http://www.nrm-a.com/ | |||||
| AWARD DETAILS | |
 |
Toyonaka3 Residential House by Shunichiro Ninomiya is Winner in Architecture, Building and Structure Design Category, 2018 - 2019.· Press Members: Login or Register to request an exclusive interview with Shunichiro Ninomiya. · Click here to register inorder to view the profile and other works by Shunichiro Ninomiya. |
| SOCIAL |
| + Add to Likes / Favorites | Send to My Email | Comment | Testimonials | View Press-Release | Press Kit |

