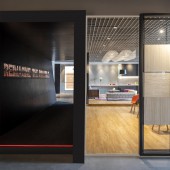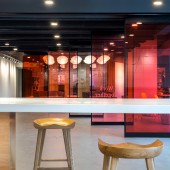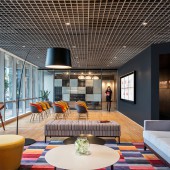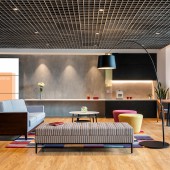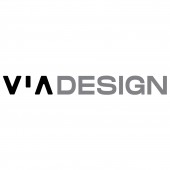Values In Action Experience Centre by Via Design India LLP |
Home > Winners > #75585 |
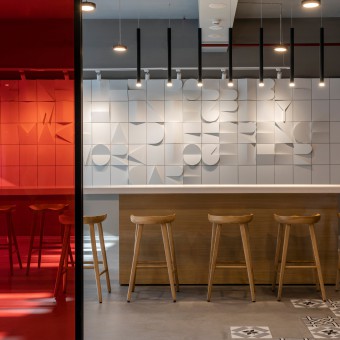 |
|
||||
| DESIGN DETAILS | |||||
| DESIGN NAME: Values In Action PRIMARY FUNCTION: Experience Centre INSPIRATION: Values lie at the heart of organizational culture and enable the alignment of vision with everyday actions of its people. We identified communication of the brand and its values as the core driver of design for this project. Eschewing brand communication via environmental graphics, we chose to be inspired by the construction of the brand logo itself and incorporated this into the design of the space itself. UNIQUE PROPERTIES / PROJECT DESCRIPTION: The project brief consists of two distinct functions, a Training Academy and a Brand Experience Centre. A series of movable colored glass panels mimic the overlaid transparency of the client’s logo. Functionally the panels can be used to subdivide the space to create different space settings. Symbolically the panels serve as a manifestation of the brand values which the users can physically interact with and change the space itself. OPERATION / FLOW / INTERACTION: Spatially, the space planning is fairly simple with the arrival/ plenary hall bridging the two functions. Stylistically, the plenary hall with its exposed ceilings, rough oak wood paneling, and concrete floors displays a sparse sensibility which contrasts against the gloss of colored glass panels. The client experience center is accessed via an enclosed passageway with “Re-imagine the possible” message spelled out in laser cut metal panels, which releases the visitors into a warm and inviting hospitality space rendered in oak wood flooring, multicolored area rugs and brand accented furniture. PROJECT DURATION AND LOCATION: The project commenced in July 2018 and finished in September 2018 in Gurugram, Delhi NCR, India. FITS BEST INTO CATEGORY: Interior Space and Exhibition Design |
PRODUCTION / REALIZATION TECHNOLOGY: The main technical challenge was to execute the embossed text feature wall. Multiple mocks ups, starting from computer-simulated 3D blocks, paper models and full-scale alphabet mocks were created to identify the nodes for the text. The final product was built with multiple layers of CNC cut MDF tiles which were finished with a simple coat of eggshell finish emulsion paint. SPECIFICATIONS / TECHNICAL PROPERTIES: Area: 1495 Sq.M TAGS: colors, client center, branding, values, interiors RESEARCH ABSTRACT: Extensive consultations with the client were held starting from design program development to ideating on the visual vocabulary for the project. The client agreed to eschew environmental graphics in favor of architectural design elements to convey the brand in a more subtle way, paving the way for the design as it stands today. Since the project involved a lot of custom elements including a threaded screen, embossed feature wall, and a cable stabilized bar counter, scaled mock-up and assembly details were constructed to get the final product right. CHALLENGE: Primary creative challenge was to provide a physical embodiment to the brand which was not merely a visual design element, but something the users could interact with to change the space itself. This was achieved envisioning the Sliding glass panels as a physical manifestation of the brand. ADDED DATE: 2019-02-06 04:08:16 TEAM MEMBERS (4) : Priya Bishnoi, Ram Joshi, Saumya Khurana and Somya Agarwal IMAGE CREDITS: All images courtesy Via Design India LLP PATENTS/COPYRIGHTS: All designs & images are copyright of Via Design India LLP |
||||
| Visit the following page to learn more: https://www.viadesign.co.in | |||||
| AWARD DETAILS | |
 |
Values in Action Experience Centre by Via Design India Llp is Winner in Interior Space and Exhibition Design Category, 2018 - 2019.· Press Members: Login or Register to request an exclusive interview with Via Design India LLP. · Click here to register inorder to view the profile and other works by Via Design India LLP. |
| SOCIAL |
| + Add to Likes / Favorites | Send to My Email | Comment | Testimonials | View Press-Release | Press Kit |

