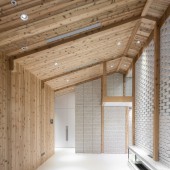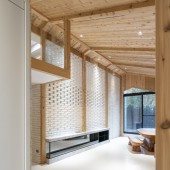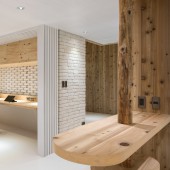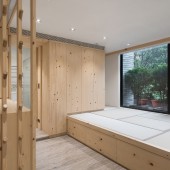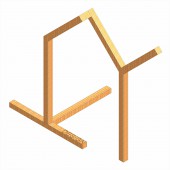Memory Transmitting House by Tienyu Wu |
Home > Winners > #75437 |
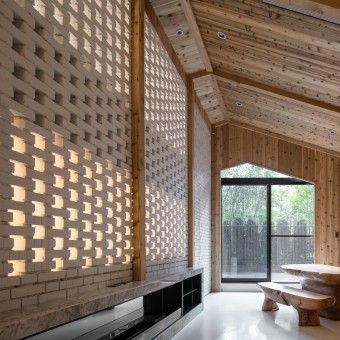 |
|
||||
| DESIGN DETAILS | |||||
| DESIGN NAME: Memory Transmitting PRIMARY FUNCTION: House INSPIRATION: The light goes from the spaces of white bricks around the house. In the home of this white-brick house, we try to blend the material with the memory and present a warm and elegant aesthetic through the structure of the space, connecting the warm memories to accompany the owner. UNIQUE PROPERTIES / PROJECT DESCRIPTION: [Warm solid wood, bricks in the mountain village], the structure of the white bricks through space adorns the owner's exclusive home. The house conveys the image of the home by wood beams and the staggered stack of white bricks. OPERATION / FLOW / INTERACTION: With a clear and inspiration discussion and negotiation, we made up consensus ideal concept and both agreed to create a house for the this owner to enjoy the life. PROJECT DURATION AND LOCATION: The project started in January 2017 in Taipei, Taiwan and finished design drawings in September 2017 in Taipei, Taiwan. Finished construction in July 2018 FITS BEST INTO CATEGORY: Interior Space and Exhibition Design |
PRODUCTION / REALIZATION TECHNOLOGY: wood ( Thuja plicata) ,painted stainless steel iron, granite seamless flooring SPECIFICATIONS / TECHNICAL PROPERTIES: 99 square meters TAGS: wood, brick, interiorhouse, interiordesign, tyarchistudio, tyarchitects, BIM RESEARCH ABSTRACT: With an architectural process named BIM (Building Information Modeling), this project smoothly negotiated with clients, and prepared a great construction drawings to illustrate the concept of design. CHALLENGE: With a strong requirement of the owner, we need to find solutions of the design to make sure we can achieve the best result. Design a beauty house is the basic start of designer, but how to make a house with great functions and enough storage spaces for a family is an important issue to solve. ADDED DATE: 2019-02-03 19:48:20 TEAM MEMBERS (1) : Tienyu Wu IMAGE CREDITS: Yu-Chen, Zao PATENTS/COPYRIGHTS: "Copyrights belong to TienyuWu, 2018" |
||||
| Visit the following page to learn more: https://reurl.cc/qKqV0 | |||||
| AWARD DETAILS | |
 |
Memory Transmitting House by Tienyu Wu is Winner in Interior Space and Exhibition Design Category, 2018 - 2019.· Press Members: Login or Register to request an exclusive interview with Tienyu Wu. · Click here to register inorder to view the profile and other works by Tienyu Wu. |
| SOCIAL |
| + Add to Likes / Favorites | Send to My Email | Comment | Testimonials | View Press-Release | Press Kit | Translations |

