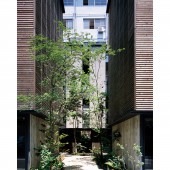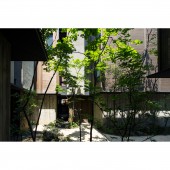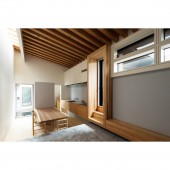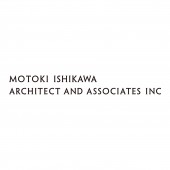Nishisando Terrace Apartment by Motoki Ishikawa |
Home > Winners > #75313 |
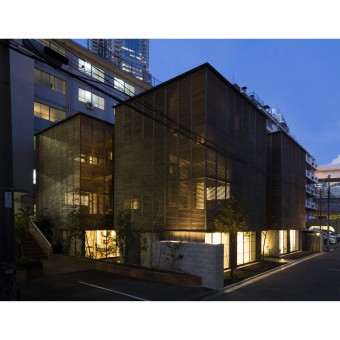 |
|
||||
| DESIGN DETAILS | |||||
| DESIGN NAME: Nishisando Terrace PRIMARY FUNCTION: Apartment INSPIRATION: The common space with lushly green that connecting buildings while moderately keeping distance from each other and the private gardens where beautiful sun lite coming though lattice gives spatial expansion and makes the life in the building as rich as the one in detached housing. UNIQUE PROPERTIES / PROJECT DESCRIPTION: This building is a separated-townhouse style condominium with 4 lower volume three-storied houses standing on the site near the midtown lined with big volume buildings. OPERATION / FLOW / INTERACTION: The change of expression by the color discoloration of the carder bords with the year and controlled proportions may let this building continue to be organical and blend with momentarily changing surroundings in the town condominiums. PROJECT DURATION AND LOCATION: Project started in December 2015 in Shibuya-ku, Tokyo, Japan and completed in November 2016 in Shibuya-ku, Tokyo, Japan. FITS BEST INTO CATEGORY: Architecture, Building and Structure Design |
PRODUCTION / REALIZATION TECHNOLOGY: Structure : Reinforced Concrete and Wooden SPECIFICATIONS / TECHNICAL PROPERTIES: Site Area: 353.10m2, Building Area: 208.25m2, Total Floor Area: 481.06m2 TAGS: Apartment, Architecture, Architect, Nishisanso Terrace, Japan,Motoki Ishikawa RESEARCH ABSTRACT: The cedar lattice surrounding outside the building secure the privacy and security, also lessen difference of temperature between inside and outside by avoiding direct san light for that restrain degradation of building body. The simple square separated plan unified structure frame rule and spiral 3D-construction made by connecting different level private garden, each room and stair hall make the best of feeling the volume of this building. CHALLENGE: Simple rectangle plan and complex 3D-construction enable to control eyes from each building and makes flow line from common space by simple operation like rotate plan. ADDED DATE: 2019-02-02 13:28:45 TEAM MEMBERS (1) : IMAGE CREDITS: Masao Nishikawa |
||||
| Visit the following page to learn more: http://www.motokiishikawa.com | |||||
| AWARD DETAILS | |
 |
Nishisando Terrace Apartment by Motoki Ishikawa is Winner in Architecture, Building and Structure Design Category, 2018 - 2019.· Read the interview with designer Motoki Ishikawa for design Nishisando Terrace here.· Press Members: Login or Register to request an exclusive interview with Motoki Ishikawa. · Click here to register inorder to view the profile and other works by Motoki Ishikawa. |
| SOCIAL |
| + Add to Likes / Favorites | Send to My Email | Comment | Testimonials | View Press-Release | Press Kit | Translations |
Did you like Motoki Ishikawa's Architecture Design?
You will most likely enjoy other award winning architecture design as well.
Click here to view more Award Winning Architecture Design.



