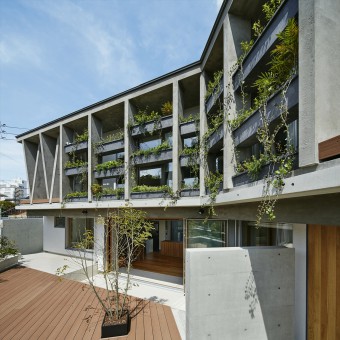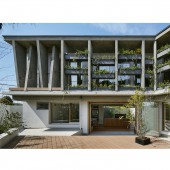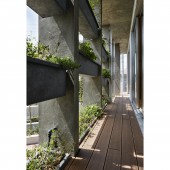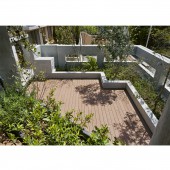Vertical Horizontal Green House House by Yoshiaki Tanaka |
Home > Winners > #75112 |
 |
|
||||
| DESIGN DETAILS | |||||
| DESIGN NAME: Vertical Horizontal Green House PRIMARY FUNCTION: House INSPIRATION: An apartment built on the south side of this site. First of all, I avoided arranging to face the apartment, I turned the building in the direction that the vision is open, and furthermore using green Breeze Soleil realized both enjoyment of green and securing of privacy. UNIQUE PROPERTIES / PROJECT DESCRIPTION: Aiming for fusion of architecture and green, I planned a house that feels green both planar and stereoscopically. The living room is integrated with the south roof garden and the north garden, and it is a cozy place to feel green. On the balcony on the second floor, a greening planter hanging randomly on the sleeve wall was installed. They are a mechanism for residents to feel nature and protect their privacy. This idea can also create green landscapes even in homogenized city facades. OPERATION / FLOW / INTERACTION: We devised Brise-Soleil using green planters in front of the balcony on the second floor . Green planters are also designed for the weather in the summer's strong sunshine. Plants not only shade the window to create a better climate in the room, but still offer a wonderful view. Thanks to the planting zone with a vertical connection, residents can feel comfortable wherever they are in the house, forming a favorable environment for residential areas. PROJECT DURATION AND LOCATION: Project duration did from March 2015 to January 2016. Location is Yatomigaoka,Mizuho,Nagoya,Aichi,Japan. FITS BEST INTO CATEGORY: Architecture, Building and Structure Design |
PRODUCTION / REALIZATION TECHNOLOGY: Details of support structure: Above ground: steel frame, underground: reinforced concrete construction. Attached Facilities: 18 steel plaster planters Brise-Soleil. They have automatic irrigation facilities. Parking lot: The underground parking lot was planned using the difference of the height of the site, and its rooftop was made a roof garden. Outer structure: greening paving material SPECIFICATIONS / TECHNICAL PROPERTIES: Areas: Site dimension 400 sqm / Plot ratio 29% / built area 119 sqm / Total floor space: 280 sqm TAGS: Architecture, House, Design, Green, Life, Asia, planter, environment RESEARCH ABSTRACT: An apartment building was built on the south side of this house, and the owner wanted to secure privacy. Firstly I folded the building in the direction of opening the field of view so that I avoided my direct line of sight. In addition, considering a method to become moderate blindfold in an open way, hanging 18 steel planters in the top and bottom, right and left on the sleeve walls, you can see how to live while feeling the coloring of the green as well as the role of blindfold and awnings . CHALLENGE: The large and small 18 steel planters placed on the 2nd floor balcony are thinking to block the midsummer solar radiation and protect the privacy. All planters are equipped with an automatic irrigation system, which reduces the burden on the owner, and in the summer, it carries a cool wind to each room due to the water discharge effect. ADDED DATE: 2019-01-31 05:05:25 TEAM MEMBERS (1) : IMAGE CREDITS: Image #1: Photographer Masato Kawano Image #2: Photographer Masato Kawano Image #3: Photographer Masato Kawano Image #4: Photographer Masato Kawano Image #5: Photographer Masato Kawano PATENTS/COPYRIGHTS: Yoshiaki Tanaka |
||||
| Visit the following page to learn more: http://bit.ly/2I43bpx | |||||
| AWARD DETAILS | |
 |
Vertical Horizontal Green House House by Yoshiaki Tanaka is Winner in Architecture, Building and Structure Design Category, 2018 - 2019.· Press Members: Login or Register to request an exclusive interview with Yoshiaki Tanaka . · Click here to register inorder to view the profile and other works by Yoshiaki Tanaka . |
| SOCIAL |
| + Add to Likes / Favorites | Send to My Email | Comment | Testimonials | View Press-Release | Press Kit | Translations |







