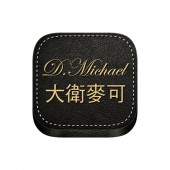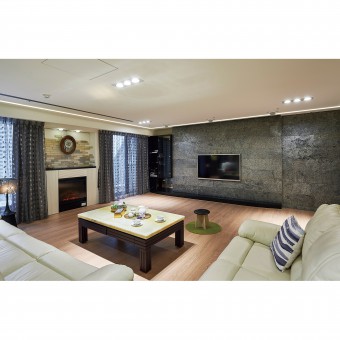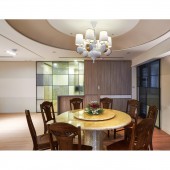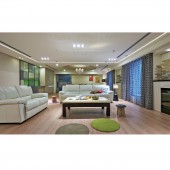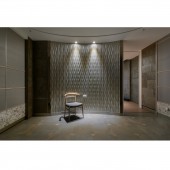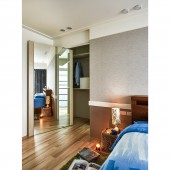DESIGN NAME:
Immerse In Nature
PRIMARY FUNCTION:
Residence
INSPIRATION:
As true design emanates from the substance of Good residence, but the extravagance of Luxury residence, fashion is indeed an organic mindset about living, which is not just a relentless pursuit of exterior formwork but an extension to the treasured living concept.
UNIQUE PROPERTIES / PROJECT DESCRIPTION:
As an appropriate arrangement of the void was made in the overall layout, it allows the three-generation family of the client to gradually bring in already-owned furniture, and memory-inspired decorative items, etc., to fuse with the design. With neutral white color transcends the complexity of a colorful mixture of items, through simple line work development, medium material characteristics and colors, the low-profile and non-luxurious lifestyle of the client was clearly articulated.
OPERATION / FLOW / INTERACTION:
With environmentally-friendly building materials and paints that are low in formaldehyde, it is the gesture of determination to preserve healthy living quality, and to materialize environmental consciousness, as an epitome of aesthetics economy in experiential living, as this experiment is full of steps of materialization of urban and spatial living ideals, where selection of materials represents a call-to-action to the environmental conscience of people regarding the intimate connection between architecture and environment.
PROJECT DURATION AND LOCATION:
The project finished in August 2018 in New Taipei City, Taiwan.
FITS BEST INTO CATEGORY:
Interior Space and Exhibition Design
|
PRODUCTION / REALIZATION TECHNOLOGY:
EGG timber flooring, Environmentally-Friendly Materials, Organic Paint, LED Strip Lighting, Thin Slabs Of Masonry Sheets, Iron Work, Printed Glass, And Chipboard.
Within the internal space of 300 square meters in area, the entrance was treated with silver-plated wave-patterned fiberboard, symbolizing elegant and glamorous imagery. The main wall in the living room was made a large collage of natural shell plates exhibiting a sense of grandeur associated with prosperity and wealthy fortune, through medium materials, a visual perception that led to the design outcome.
SPECIFICATIONS / TECHNICAL PROPERTIES:
The interior area is of approximately 300 square meters. As sufficient lighting ambiance and color can charge the interior with tension of serenity and harmony, the main design focused on manifesting the grandeur of the interior installed with suitable living functions without perception of long-drawn circulation paths, so that comfortable functionality can engage the purity of the intended living mindset, in the process of preserving the grandeur in the articulated aesthetics of the spatial arts, while actively planning for the deserved tastes and values for such residential space.
TAGS:
Luxury, Eco-Friendly Materials, Organic Paint, LED Lighting, Spatial Arts, Healthy Living Quality
RESEARCH ABSTRACT:
Per a quote from Steven Holl, Architecture is bound to situations, and the contention of the design team is that the site is a poetic link to what a building can be. With material and spatiality, a well-managed network of elements such as borrowed-views, an open-plan layout, and architectural programs may invigorate the vitality of the space, as well as inducing a sense of harmonious order, with a touch of Zen that brings about reflection and relaxation for the interior ambiance.
CHALLENGE:
On one hand, it was designed to satisfy the individual needs of each of the occupants, and on the other hand, it caters for the placement of already-owned furniture. The insistence of creating a healthy and non-toxic residential domain, while utilizing materials of minimum resource consumption, and furthermore, with the layering strategy of 60% of void allocation versus the rest of occupied placement of the placed furniture, depicting a fascinating tussle between movement and stagnation.
ADDED DATE:
2019-01-31 03:04:50
TEAM MEMBERS (1) :
CHANG,TZU-HSIEN
IMAGE CREDITS:
David Michael International Design Co.,LTD
|
