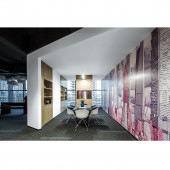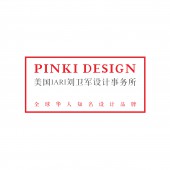Great Artists MIX Freedom Growth Space Office by Danfu Lau and Shirly Lee |
Home > Winners > #75053 |
 |
|
||||
| DESIGN DETAILS | |||||
| DESIGN NAME: Great Artists MIX Freedom Growth Space PRIMARY FUNCTION: Office INSPIRATION: Based on the understanding and respect of brand mission "to unleash future vitality of the city", we have provided elites with a growth space that is a cross between a home and an office which breathes in the same rhythm as the future city, thereby redefining the beautiful relationship of office life in the international bay area - more respect for freedom, more freedom for work. UNIQUE PROPERTIES / PROJECT DESCRIPTION: It is imperative that the design of this project must not cling onto traditional or model thinking. In addition to the basic considerations of the conventional rationalization usage cost and capacity, we have focused our research on the financial and commercial elites. OPERATION / FLOW / INTERACTION: Through innovation and implementation, by releasing the freedom of individuality, can it be possible to have teamwork and cooperation that are truly meaningful, achieving the connection between people and themselves, people and others, as well as people and communities, thereby redefining the beautiful relationship of office life in the international bay area, that is, more respect for freedom, more freedom for work. PROJECT DURATION AND LOCATION: The project started in April 2017 in Guangzhou and finished in January 2018 in Guangzou. FITS BEST INTO CATEGORY: Interior Space and Exhibition Design |
PRODUCTION / REALIZATION TECHNOLOGY: From the perspective of an ecological model, infused with client's strategic ideal, it helped client to elevate its brand and value capabilities, create consumers and consumer model, as well as achieve a qualitative change whereby "1 plus 1 is greater than 2", truly reflecting the future interactions and ecological values of a shared office, thereby leading to a more innovative business model and new prospects for consumption. SPECIFICATIONS / TECHNICAL PROPERTIES: The project covers a total of 660 square meters. Designers use open and free dynamic layout, bookshelves for natural switching, seats and sofas of different textures and colors no longer emphasize order, reflecting equal communication and natural collaboration, to meet the needs of various conference forms, and to complete the flexible interaction between us. TAGS: Interior, Office, Freedom, Elite, Natural, Modern, Open, Comfortable RESEARCH ABSTRACT: This case is located in the geometric center of the central business district of the Pearl River estuary bay area, serving the Pearl River delta region and facing the world. Under the background of an era of transition, from the industrial resource economy to the knowledge-sharing economy, Jinmao Group teamed up with PINKI Design to establish the office building, creating the potential for industrial upgrade for the future exploration and innovative implementations of office sharing. CHALLENGE: The MIX growth space is sharing in this era of economy. We cannot merely stay at the conceptual level. Soft furnishings mainly center around the innovative concept of "redefining the beautiful relationship of office life in the international bay area", developed using the creative strategy of "more respect for freedom, more freedom for work", using an open and free traffic flow layout. ADDED DATE: 2019-01-30 08:55:14 TEAM MEMBERS (2) : Main Designer: Danfu Lau and Main Designer: Shirly Lee IMAGE CREDITS: Image #1: Photographer Chen Tiao, MIX·Entertainment District, 2018. Image #2: Photographer Chen Tiao, Creative Office Area, 2018. Image #3: Photographer Chen Tiao, MIX·Entertainment District 2, 2018. Image #4: Photographer Chen Tiao, Creative Office Area 2, 2018. Image #5: Photographer Chen Tiao, International Office Space, 2018. PATENTS/COPYRIGHTS: Copyrights belong to Danfu Lau, 2018. |
||||
| Visit the following page to learn more: http://www.chinapinki.com | |||||
| AWARD DETAILS | |
 |
Great Artists Mix Freedom Growth Space Office by Danfu Lau and Shirly Lee is Winner in Interior Space and Exhibition Design Category, 2018 - 2019.· Read the interview with designer Danfu Lau and Shirly Lee for design Great Artists MIX Freedom Growth Space here.· Press Members: Login or Register to request an exclusive interview with Danfu Lau and Shirly Lee. · Click here to register inorder to view the profile and other works by Danfu Lau and Shirly Lee. |
| SOCIAL |
| + Add to Likes / Favorites | Send to My Email | Comment | Testimonials | View Press-Release | Press Kit |
Did you like Danfu Lau and Shirly Lee's Interior Design?
You will most likely enjoy other award winning interior design as well.
Click here to view more Award Winning Interior Design.








