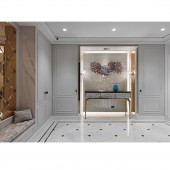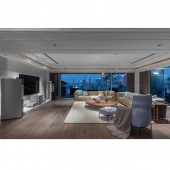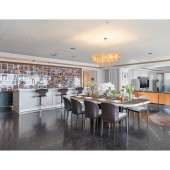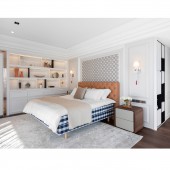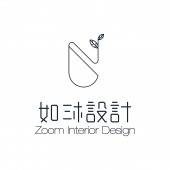Gem Box of Memories Residence by Leo Lin - Zoom Interior Design Studio |
Home > Winners > #74990 |
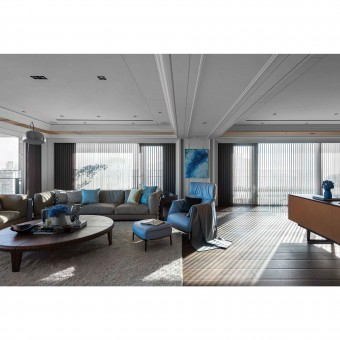 |
|
||||
| DESIGN DETAILS | |||||
| DESIGN NAME: Gem Box of Memories PRIMARY FUNCTION: Residence INSPIRATION: The design inspiration came from the aged male client with a growing awareness of his fading memories, and he hoped to reminisce the past memories of him and his wife, through large-area photo wall, so as to bring relief to the possible loss of memories; while the female client hopes to have the photo wall to harmoniously blend with the living environment without compromising the sense of elegance. UNIQUE PROPERTIES / PROJECT DESCRIPTION: The original curtain glass wall was converted to a vegetated environment, with vertical grilled louver window in controlling light and temperature, infusing the space with nature and liveliness, as the existing natural lighting and vista, to achieve the optimized and energy-efficient design objectives. OPERATION / FLOW / INTERACTION: In resonance with the great vista, while satisfying the need of entertaining families of the owner, the layout has distributed the 180-degree vista to the living room and dining area. The re-landscaping of the balcony with louver curtain installed has created a rich depth of visual grounds. PROJECT DURATION AND LOCATION: The project finished in December, 2018 in Taichung City, Taiwan. FITS BEST INTO CATEGORY: Interior Space and Exhibition Design |
PRODUCTION / REALIZATION TECHNOLOGY: In order to articulate the spatiality of the hard-soft duality, the materials were mainly of marble and timber of natural texture, skillfully complemented by mirror surfaces, titanium-plated metal, and metalwork, in manifesting the elegant grandeur and exquisite craft quality. SPECIFICATIONS / TECHNICAL PROPERTIES: The overall design area is of 317 square meters and located on the 16th floor of a newly completed residential building. TAGS: Modern New Classical Style, Photo Wall, Nature, Energy-Efficient, Residential, Interior Design RESEARCH ABSTRACT: From the public areas to private domains, the overall space is based on a pure white color scheme, complemented with low color-tone grey and earth colors, along with minimal materiality and transparency in creating a photo wall of 7 meters long in the dining area to manifesting a visual tension of installation arts of modern minimalism while the TV wall exhibits a sense of minimal grandeur complemented by interwoven grille on both sides, as the exterior vista and shadows of walking figures in the interior play off one another in a symphony of light and shadow. CHALLENGE: The major challenges for the design team, apart from the need for incorporating a large-size photo wall design, are the stylistic considerations for matching with furniture, audio-visual appliances and art collections already selected by the clients, while accentuating the living style of the clients. Eventually, the whole room adopted a slight sense of luxury in the modern new classical styling as the design solution. ADDED DATE: 2019-01-29 05:38:13 TEAM MEMBERS (3) : Leo Lin, Ring Lin and Wilson Lin IMAGE CREDITS: Photographer Tony, 2018 |
||||
| Visit the following page to learn more: https://reurl.cc/zpjDN | |||||
| AWARD DETAILS | |
 |
Gem Box of Memories Residence by Leo Lin-Zoom Interior Design Studio is Winner in Interior Space and Exhibition Design Category, 2018 - 2019.· Press Members: Login or Register to request an exclusive interview with Leo Lin - Zoom Interior Design Studio. · Click here to register inorder to view the profile and other works by Leo Lin - Zoom Interior Design Studio. |
| SOCIAL |
| + Add to Likes / Favorites | Send to My Email | Comment | Testimonials | View Press-Release | Press Kit |

