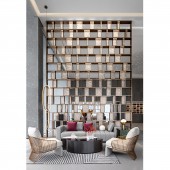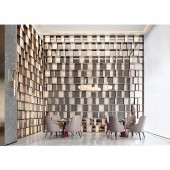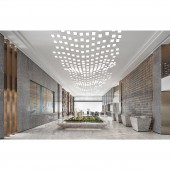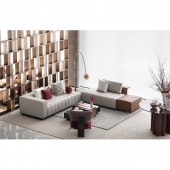Majestic Mansion Club by Yu Chao and Guanghui Zeng |
Home > Winners > #74780 |
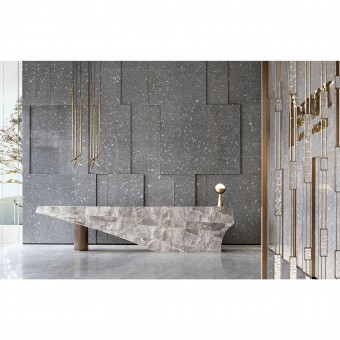 |
|
||||
| DESIGN DETAILS | |||||
| DESIGN NAME: Majestic Mansion PRIMARY FUNCTION: Club INSPIRATION: The project takes instant and eternity as the main theme, integrating the instant change of nature and a variety of elements of rivers and lakes while combining the past and contemporary design trends as well as innovative technology, design theme and living comfort to redefine a club with both contemporary artistic quality and humanity. UNIQUE PROPERTIES / PROJECT DESCRIPTION: The metal screen surrounding the negotiation area, exclusive area and children area is one of the highlights in the space. The overall shape of it is arranged in an orderly arrangement of bronze stainless steel, with transparent wavy acrylic embedded in it and LED light strip at the top of it, which enhance its unique texture while enrich the light layers in space, as the glowing rays on the Yangtze River. OPERATION / FLOW / INTERACTION: The project has both function of sales and club at the same time. For sales office, it is designed for helping customers to know better and deeper about the newly constructed buildings and houses. They will see the overall construction plan of the buildings here and can get in touch with sales managers if they have any questions and can make the purchase of houses here. For club, there are some facilities such as gym provided for residents here. PROJECT DURATION AND LOCATION: The project is located in Wuhan City, China. It takes about 4 months to finish the construction. FITS BEST INTO CATEGORY: Interior Space and Exhibition Design |
PRODUCTION / REALIZATION TECHNOLOGY: The model of the whole area is 6 meters high, where you can see the dynamic art installation-the sculpture Rise and Fall which is in about 27 meters length and 6 meters width. Designers draw inspiration from the river and integrate the rhythm, flow, shape and change of nature in this vibrant sculpture. It is combined with 820 OLED square lights, which looks like the rivers eventually merging into the spectacular sea. SPECIFICATIONS / TECHNICAL PROPERTIES: The project covers an area of 2700 square meter. TAGS: modern, art, nature, technology, sculpture, RESEARCH ABSTRACT: In the beginning of the design, designers have a detailed communication with clients to have a thorough understanding about the design requirements since the project covers a large area. Therefore, materials used and spatial layout shall comply with the overall space. CHALLENGE: Covering an area of 2700 square meter, it is important to make reasonable planning of the project. The first floor will be used as sales center at first and the underground shall be a club which provides facilities for residence such as swimming pool and gym. The project uses a dynamic art installation which is in about 27 meters length and 6 meters width combined with 820 OLED square lights. ADDED DATE: 2019-01-26 08:39:38 TEAM MEMBERS (2) : Yu Chao and Guanghui Zeng IMAGE CREDITS: Shenzhen INNEST Art Co., Ltd. Benmo Studio |
||||
| Visit the following page to learn more: http://www.innestart.com | |||||
| AWARD DETAILS | |
 |
Majestic Mansion Club by Yu Chao and Guanghui Zeng is Winner in Interior Space and Exhibition Design Category, 2018 - 2019.· Press Members: Login or Register to request an exclusive interview with Yu Chao and Guanghui Zeng. · Click here to register inorder to view the profile and other works by Yu Chao and Guanghui Zeng. |
| SOCIAL |
| + Add to Likes / Favorites | Send to My Email | Comment | Testimonials | View Press-Release | Press Kit |

