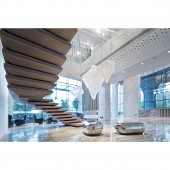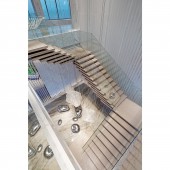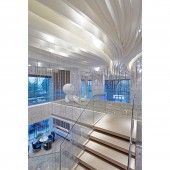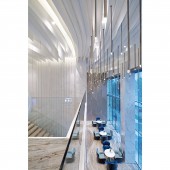Qiantang Metropolis Sales Center Sales Center by Ma Hui |
Home > Winners > #74709 |
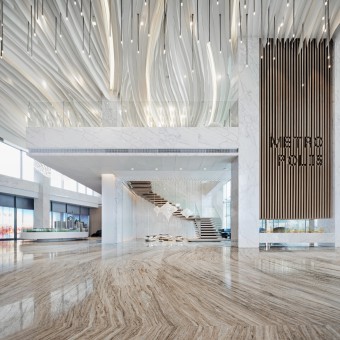 |
|
||||
| DESIGN DETAILS | |||||
| DESIGN NAME: Qiantang Metropolis Sales Center PRIMARY FUNCTION: Sales Center INSPIRATION: The design is inspired by the tide of Qiantang River to create a flexible and dynamic space with modern skills. Inside the space, the relationship between material, spirit and experience is just like that of the skeleton, vein and skin, connected and dependent. It blurs the boundary between furnishing and interior decoration, trying to create an abstract and romantic world. UNIQUE PROPERTIES / PROJECT DESCRIPTION: The white and transparent box is full of the quiet, pure and aesthetic art atmosphere. As the tide ebbs and flows, emotions change accordingly. Elegant sky blue, deep lake blue, cool and elegant stones as well as the pure white flowers imitate the beauty of the sky and water merging into one. The green plant on the bar counter is full of vigor and the colorful decorations on the wall draw inspirations from the shells to highlight the natural and cheerful atmosphere. OPERATION / FLOW / INTERACTION: Water elements are skillfully and flexibly applied in the art gallery. With the gurgling river pattern on the suspended ceiling, the glistening lights, the water texture on the wall and floor as well as the romantic art decorations, it reappears the spectacular Qiantang River in the space. Under the light and shadow, the space is quiet and elegant, allowing visitors to be lost in nature and dreams. PROJECT DURATION AND LOCATION: The project was completed in June, 2018 FITS BEST INTO CATEGORY: Interior Space and Exhibition Design |
PRODUCTION / REALIZATION TECHNOLOGY: From the bottom to the top, the space structure varies from complicity to simplicity. The suspended ceiling is elaborately decorated with curve paper ribbons and artistic lights, imitating the glistening river which echoes the textural floor. The lightness, figurativeness, smoothness, and glossiness of the space all highlight the modern aesthetics. Under the hard materials like ivory white marbles, transparent glass, acrylic boards and natural wood, there exists a space of quietness, softness and changes. SPECIFICATIONS / TECHNICAL PROPERTIES: Project Name: 1028 square meters TAGS: Ma Hui, Qiantang Metropolis, New Modernism, Picturesque Space RESEARCH ABSTRACT: The designer, with background of industrial design, has been good at creating textural space with modern design elements in the past twenty years. Based on the combination of local culture and modern design, this time he practices again with unique visual elements, presenting a brand new visual experience. CHALLENGE: In the center of the spave is a spiral column-free staircase, which is made of customized wooden panels and transparent glass, adding some colors to the white background. Under the staircase, the landscape water flows onto the stones, forming lovely melodies as well as a poetic and rhythmic space. ADDED DATE: 2019-01-25 10:31:55 TEAM MEMBERS (1) : Ma Hui IMAGE CREDITS: Photography: Hu Wenjie PATENTS/COPYRIGHTS: EH+DESIGN |
||||
| Visit the following page to learn more: http://bit.ly/2HwPyiE | |||||
| AWARD DETAILS | |
 |
Qiantang Metropolis Sales Center Sales Center by Ma Hui is Winner in Interior Space and Exhibition Design Category, 2018 - 2019.· Press Members: Login or Register to request an exclusive interview with Ma Hui. · Click here to register inorder to view the profile and other works by Ma Hui. |
| SOCIAL |
| + Add to Likes / Favorites | Send to My Email | Comment | Testimonials | View Press-Release | Press Kit |

