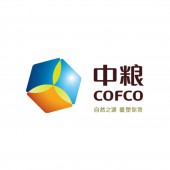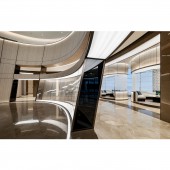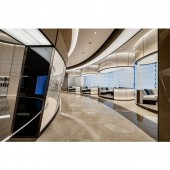DESIGN NAME:
Circle sales center
PRIMARY FUNCTION:
Sales Center
INSPIRATION:
Knowing little about the earth,the ancient people thought the sky is circle and the earth is square, the sky covers the earth and the earth is supported by four columns. Modern people have proved sky is not circle but infinite large,the earth is circle, so it can be referred to as Square Sky and Circle Earth.This is the people knowledge and understanding of nature in the traditional oriental culture. The overall exterior wall is square and facing the sky while a circle mould facing the earth is made in the interior space which forms the concept of Square Sky and Circle Earth in a very modern way.
UNIQUE PROPERTIES / PROJECT DESCRIPTION:
40 types of circles in different sizes are applied to form the overall interior space layout. The sand table in the center of the building is the biggest circle in the whole building. Starting from the center circle, there scatters out circles in different sizes to complement the whole interior space, while forming a complete and dimensional space with other function area such as VIP meeting area.
OPERATION / FLOW / INTERACTION:
3D modelling is applied to realize the sense of space between people and the building and the effects of space planned base on the actual dimensions.
PROJECT DURATION AND LOCATION:
It is finished in Chengdu, China in 2019.
FITS BEST INTO CATEGORY:
Interior Space and Exhibition Design
|
PRODUCTION / REALIZATION TECHNOLOGY:
Transparent wired glass is used in the interior cone of steel structure. This shows a visual effect which has certain space boundary but very transparent.
SPECIFICATIONS / TECHNICAL PROPERTIES:
The project has 1200 Square meter
TAGS:
Circle,Square Sky,Circle Earth,40 different sizes,3D modelling
RESEARCH ABSTRACT:
The traditional Chinese thought Square Sky and Circle Earth.This is the people knowledge and understanding of nature in the traditional oriental culture. The designer presents this concept of Square Sky and Circle Earth in a very modern way.
CHALLENGE:
The usual plan is to use a flat square, but this time using circle for planar planning,40 types of circles in different sizes are applied to form the overall interior space layout. The sand table in the center of the building is the biggest circle in the whole building. Starting from the center circle, there scatters out circles in different sizes to complement the whole interior space, while forming a complete and dimensional space with other function area such as VIP meeting area.
ADDED DATE:
2019-01-24 11:01:55
TEAM MEMBERS (1) :
IMAGE CREDITS:
Image #1,2,3,4,5: Photographer KLID 2019
PATENTS/COPYRIGHTS:
Copyrights belongs to KLID (Kris Lin International Design)
|









