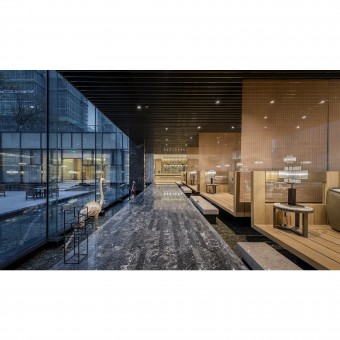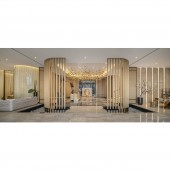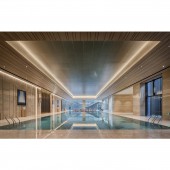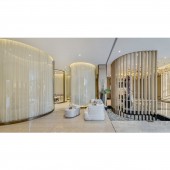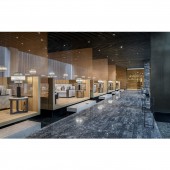DESIGN NAME:
Phili Regency Club House
PRIMARY FUNCTION:
Club House
INSPIRATION:
The project belongs to a club in a residential area and provides the function of a residential club. Features include: gym, yoga class, swimming pool and other spaces for people to exercise. The goal is to bring the national movement into the community and meet the needs of the occupants.
UNIQUE PROPERTIES / PROJECT DESCRIPTION:
In order to improve the living and recreation environment of people in residential areas, the designer has reconstructed the space of the clubhouse that was originally built in the basement, transforming the wall into a glass curtain wall, so that the original dark basement has natural lighting and uses two sets of complete water treatment. System, combining outdoor landscape with indoor landscape to form a residential area leisure and entertainment club with a beautiful living environment.
OPERATION / FLOW / INTERACTION:
Designer undertake the architectural, landscape and interior design as well as the furnishing.
PROJECT DURATION AND LOCATION:
It is finished in Chengdu, China in 2017.
|
PRODUCTION / REALIZATION TECHNOLOGY:
In the tea house at B1F, the designer makes a changeable design. The vine curtain divides the space into many private meeting spaces and when the vine curtain is put up, the space becomes an open and large meeting space. This adds flexibility of space use.
SPECIFICATIONS / TECHNICAL PROPERTIES:
The project has 2450 Square meter
TAGS:
Recreation,Swimming Pool,water treatment system, natural light ,changeable space
RESEARCH ABSTRACT:
The project is in the basement space, below the first floor landscape. The designer chooses glass as the key material for façade of the basement to let the natural light go into the interior space directly through glass. This design realizes good lighting and solves the problem of lighting shortage in the basement. The design of the glass curtain wall also breaks the boundary of interior and exterior space to realize blending and interaction of interior and exterior space and a transparent visual experience for residents.
CHALLENGE:
Interior landscape and a complete set of interior water treatment system, and landscape of the atrium that an outdoor water treatment system, through the design of the glass curtain wall, the indoor and outdoor waterscapes are interconnected, which combines the architecture ,the space, landscape and design of the overall planning.
ADDED DATE:
2019-01-24 10:56:27
TEAM MEMBERS (1) :
IMAGE CREDITS:
Image #1,2,3,4,5: Photographer KLID 2017
PATENTS/COPYRIGHTS:
Copyrights belongs to KLID (Kris Lin International Design)
|



