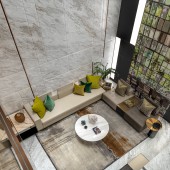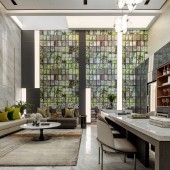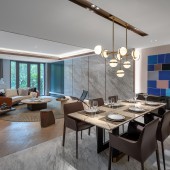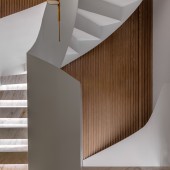Noble ChangAn Model House by Joy Chou |
Home > Winners > #74627 |
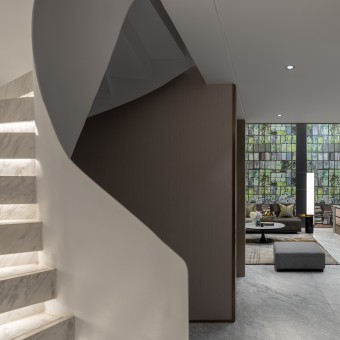 |
|
||||
| DESIGN DETAILS | |||||
| DESIGN NAME: Noble ChangAn PRIMARY FUNCTION: Model House INSPIRATION: Beautiful space deduces perfect living. UNIQUE PROPERTIES / PROJECT DESCRIPTION: Home is to connect relationship among family and its value comes from living experience. Living the life is the core value; it is not only about a space, but a strength adherence. OPERATION / FLOW / INTERACTION: 1F- By moving partition and combining living room and dining room into one space, in this way, you can enjoy the garden view in the middle of living room 2F- Before you walk into the master bed room, you can find a walk-in closet and a divided bath room, resident can feel it like a sense of 5 starts hotel. Basement- Upper lighting filters through the basement, make the artist wall paper as nature PROJECT DURATION AND LOCATION: The model house is located in Beijing, we started the project in November 2017 and finished in July 2018. |
PRODUCTION / REALIZATION TECHNOLOGY: From entrance, we built a social kitchen by moving partition and combining living room and dining room into one space. We set elevator and stairs apart on both ends and make the space of living room more open. In this way, you can enjoy the garden view in the middle of the space. At 2nd floor, you can find a walk-in closet and a divided bath room before you walk into the mater bed room. By glossy design for wooden, imported wall paper with clean and efficient metal line cutting, resident can feel it like a sense of 5 starts hotel. Upper lighting filters through the basement, make the artist wall paper as nature, lining design is correlated the imagination of high ceiling space, create all possibilities of life and be a space for family connecting. SPECIFICATIONS / TECHNICAL PROPERTIES: B1- 72.34sqm, Mezzanine- 37.42sqm, 1F-83.99sqm, 2F- 91.2sqm TAGS: Modern, Simply, Green, Life, Mansion RESEARCH ABSTRACT: - CHALLENGE: - ADDED DATE: 2019-01-24 09:23:06 TEAM MEMBERS (1) : IMAGE CREDITS: Joy Chou, 2018. |
||||
| Visit the following page to learn more: http://www.exclaim.asia/ | |||||
| AWARD DETAILS | |
 |
Noble Changan Model House by Joy Chou is Winner in Construction and Real Estate Projects Design Category, 2018 - 2019.· Press Members: Login or Register to request an exclusive interview with Joy Chou. · Click here to register inorder to view the profile and other works by Joy Chou. |
| SOCIAL |
| + Add to Likes / Favorites | Send to My Email | Comment | Testimonials | View Press-Release | Press Kit |

