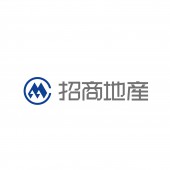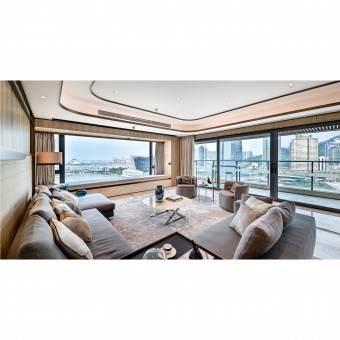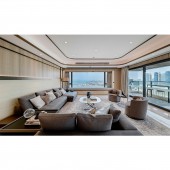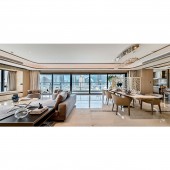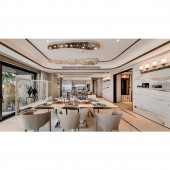DESIGN NAME:
Imperial Park Sample Room
PRIMARY FUNCTION:
Sample Room
INSPIRATION:
The project location is located on the bank of Shenzhen Bay, passing through Shenzhen Bay, opposite Hong Kong. It is strategically located and has an unrivalled sea view in Shenzhen Bay.In order to highlight the biggest advantage of this project, we used a large number of floor to ceiling Windows to make the most of the beautiful river scene in the design scheme. Of sitting room furniture, sofa is the best position that appreciates river scene, the advantage that highlights river scene building.
UNIQUE PROPERTIES / PROJECT DESCRIPTION:
The project is not only advantageous in terms of location, but also has a complete living facilities nearby. The leisure lifestyle such as the yacht marina can also be enjoyed here. The residential area is priced at RMB 150,000/m2 and belongs to the residential area of Shenzhen. Advocate the interactive sex of the space and connect appear a gender, the glass window that used large area in design process, build a kind of halcyon, comfortable, quiet household aesthetic feeling.This is a luxury project.
OPERATION / FLOW / INTERACTION:
Optimizing the lifestyle of the occupants, we integrate the features of the project into the space design, and use the floor-to-ceiling glass in the public areas of the living room and dining room to make the beautiful sea view of Shenzhen Bay come into view. The master bedroom is also facing the sea, and you can see the bay night view of Shenzhen Bay at night. Even the main bathtub is oriented to the location of the sea, host can lie in the bathtub and enjoy the sea view.
PROJECT DURATION AND LOCATION:
It is finished in Chengdu, China in 2018.
FITS BEST INTO CATEGORY:
Interior Space and Exhibition Design
|
PRODUCTION / REALIZATION TECHNOLOGY:
In this project, we use a lot of international first-line brand products: such as Minotti's sofa, Poggenpohl furniture cabinet, Duravt bathtub, Gaggenau appliance, Poliform wardrobe,Bentley dining chair, B&B furniture, FLOS lamps, etc.
This set of case pays attention to hard decorate gimmick, it is theme with costly style, remove the heavy and complicated modelling of traditional costly style and line, blend in new costly element, use silky qualitative, decorous face, metallic line, element imports cowhide to build costly noble temperament.
On dimensional pattern, stylist lets the relation between each space, on the vision relatively independent, but be in move the line is agile complete, colorific is tie-in with neuter color stainless steel and material such as natural stone material perfect collocation.
SPECIFICATIONS / TECHNICAL PROPERTIES:
We made major changes in the restaurant, designed a Western-style kitchen breakfast table, and used the table to form a symmetrical three-dimensional feeling. The two complement each other, and the 2.8m long breakfast table highlights luxury.
The master bedroom space, 7.5 meters long * 5.3 meters wide, in the Shenzhen Bay area, such a master bedroom, is undoubtedly the first choice for luxury units.
TAGS:
Sea view,Luxury, Floor to Ceiling Glass
RESEARCH ABSTRACT:
Sitting room and dining-room are in same space, of sitting room high-rise carry empty and the crystal lamp that hang to be in with hall mutual echo, be like clear spring only water sky comes, yu yu is intended with collect money. And the child reading area of the sitting room side weaves the metallic partition that crisscross on the vision, the color that depth matchs shows classic, reflect costly simple sense with line, through blend and collision, build give the space that has intense visual wallop to experience.
CHALLENGE:
In whole interior space, outspread the element of wood color, make the gas field of whole space more convergent, gather, dimensional interface is given priority to with cheerful neuter tonal, appropriate use grille, cloth art is done mount, metal, lens and bright and clean marble lamp is reflective material to assure the scene that is being drunk and precious all round the room.
ADDED DATE:
2019-01-24 05:56:02
TEAM MEMBERS (1) :
IMAGE CREDITS:
Image #1,2,3,4,5: Photographer KLID 2018
PATENTS/COPYRIGHTS:
Copyrights belongs to KLID (Kris Lin International Design)
|
