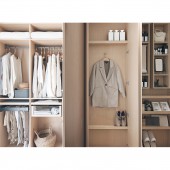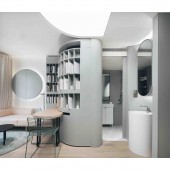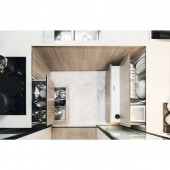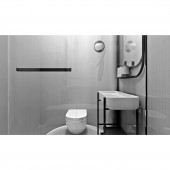A House With Huge Differences Interior Design by Pone Architecture |
Home > Winners > #74581 |
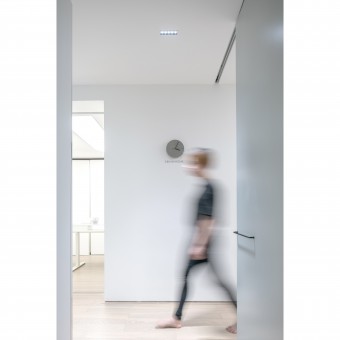 |
|
||||
| DESIGN DETAILS | |||||
| DESIGN NAME: A House With Huge Differences PRIMARY FUNCTION: Interior Design INSPIRATION: “Dream home” is a home improvement program for China's special social family. Our period is A House With Huge Differences. The owner is a family of six and a middle-class family of the second child. The program group chose this case because it represents a social phenomenon. Most people in China change their fate because of knowledge. They have been investing in life for the rest of their lives, preparing and nurturing the next generation. Therefore, in order to give children better learning resources, the owners moved from the original 130 square meters of residential quarters to 30 years old 70 square meters of old school districts, facing the environment of poor ventilation, humidity, darkness and poor sound insulation. We hope that the project transformation will inspire these families. Life has a lot of busyness and various factors, disrupting all the good expectations, through the rational transformation of the home. Find the essence of life, the house improvement changed the quality of life. Six core difficulties of transformation. Unreasonable space layout. Small living space for three generations. Poor indoor lighting, poor ventilation. Insufficient storage space. Wet floor on the first floor. Old workshop has poor sound insulation. Every step requires the best balance point in the remaining space. Provide the functionality while preserving aesthetics for the client. UNIQUE PROPERTIES / PROJECT DESCRIPTION: We are not designing “children's interest”, but more about creating the environment, letting children grow up and pursue their life trajectories, learning and growing up in a safe environment, to achieve asustainable growth education, and to help them form their own life traces. OPERATION / FLOW / INTERACTION: The small house is divided by the thick load-bearing wall.Replace the old small window on the north and south sides with a large glass window. Open the north-south convection ventilation system. Let the sunlight in.We assume the owner's wish list as square modules.Use the load-bearing wall to divide the house into activity area and quiet area. Activity area,entryway, kitchen, living room, dining room, washroom. Quiet area,elderly room, children's room, main room, washroom. Connect the space with the moving line, composite use of the area. PROJECT DURATION AND LOCATION: The project started in May 2018 in Zhejiang,China and finished in September 2018 in Zhejiang,China. FITS BEST INTO CATEGORY: Interior Space and Exhibition Design |
PRODUCTION / REALIZATION TECHNOLOGY: 70 square meters apartment with 20 square meters outdoor courtyard and 50 square meters indoor area. We assume the owner's wish list as square modules.Use the load-bearing wall to divide the house into activity area and quiet area. Activity area,entryway, kitchen, living room, dining room, washroom Quietarea,elderly room, children's room, main room, washroom. Ceramic tile,Rock slab. Paint,latex paint. Wood,Solid Wood FloorWood Decoration Wood Decoration. Hanging BoardOutdoor Wood Floor. Paint-baking board,white paint-baking board. Leather. Glass,Ultra White GlassElectric Glass (Arc)Ultra White Glue Glass. Silver Mirror Metal. SPECIFICATIONS / TECHNICAL PROPERTIES: This house covers an area of 70 square meters, including 20 square meters of outdoor courtyard and 50 square meters of indoor area. TAGS: A,Housing renovation.B,Child.C RESEARCH ABSTRACT: The house has changed doesn't The quality of life has changed. “Dream home” is a large-scale decoration reality show. The program selects ordinary families with housing difficulties throughout China. In the limited cost, through the ingenuity of the designer, it completes the seemingly impossible dream of home wear and truly solves the housing problem of the entrusted family. The program reveals the meaning given by the family through buildings with different geographical characteristics and family stories of different types and backgrounds, and witnesses the happiness given by the transformation of home improvement. The fifth season of the large-scale home improvement project “Dream home”, which was originally produced by China Oriental TV, was staged as a warm home. For the children's education, the Young after 80 husband and wife decided to take out their savings and move home, but waiting for their ‘new home’ has caused a huge gap in their hearts. The old dangerous buildings with hidden dangers are rudimentary, and they are in disrepair. The housing space that is small and unreasonable is difficult to accommodate three generations and six. The designer uses the spatial segmentation method to reform a dark and damp dilapidated house as a future home for the growth of children. This program focuses on the problems of children's education and growth environment, and has led to a lot of netizens who are very resonating in the same situation. The final results of the house transformation show the public's effective reference. CHALLENGE: During the construction process. It is found that there is a standing water with a depth of 60cm for 30 years under the floor. This makes the first floor wet and breeds mold and odor. A big problem! It is necessary to stop working and seek solutions to the root cause. Step 1 Open the floor of the house. Pump the 30-year standing water under the entire building. Step 2 Bake the bottom with a professional drying lamp for a week. Step 3 Make a sealed waterproof layer after drying the bottom. Solve the problem of humidity completely. ADDED DATE: 2019-01-23 06:48:10 TEAM MEMBERS (5) : Designer:PONE ARCHITECTURE,, Lead Designer,Leader,Design Director:Ming Leung,, Design Director:Golden Ho,, Team:Ying Leung,Jiangmi Deng,Bo Wang, and Jianyun Jiang,Junneng Hong,Hui Chen. IMAGE CREDITS: Image #1:Photographer ENWAN IMAGE,the image is Rome Console,The material environment we build is both a physical scene and a social phenomenon. Image #2:Photographer ENWAN IMAGE,the image is Master bedroom storage cabinet. Image #3:Photographer ENWAN IMAGE,the image is Living room,In addition to natural lighting,design a set of intelligent dimming system to protect children's vision health.Intelligent dimming system in the living room area and study area/Party mode/Learning mode/Dining mode/Leisure mode. Image #4:Photographer ENWAN IMAGE,the image is Lavatory.There is a washroom in the living roomand master bedroom respectively,ensuring that the wet and dry areas are separated to prevent from slipping down,and the floor is also laid withnon-slip tiles. Image #5:Photographer ENWAN IMAGE,the image is Floor plan.Design six major storage systems.Entrance storage/Living room storage/Kitchen storage/Refrigerator storage/Clothing storage/Book storage. |
||||
| Visit the following page to learn more: http://www.pone.cn.com | |||||
| AWARD DETAILS | |
 |
A House With Huge Differences Interior Design by Pone Architecture is Winner in Interior Space and Exhibition Design Category, 2018 - 2019.· Read the interview with designer Pone Architecture for design A House With Huge Differences here.· Press Members: Login or Register to request an exclusive interview with Pone Architecture. · Click here to register inorder to view the profile and other works by Pone Architecture. |
| SOCIAL |
| + Add to Likes / Favorites | Send to My Email | Comment | Testimonials | View Press-Release | Press Kit |
Did you like Pone Architecture's Interior Design?
You will most likely enjoy other award winning interior design as well.
Click here to view more Award Winning Interior Design.


