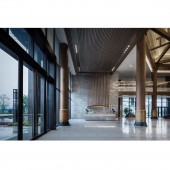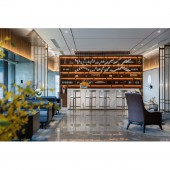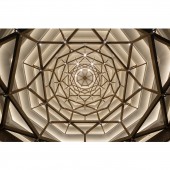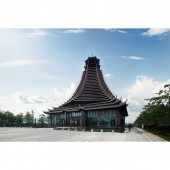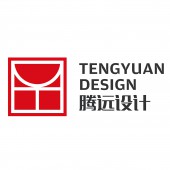Guilin Yanshan Wanda Exhibition Center Sales Center by Tengyuan Design |
Home > Winners > #74577 |
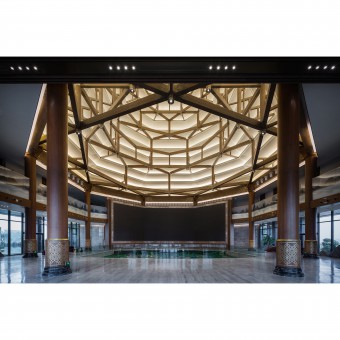 |
|
||||
| DESIGN DETAILS | |||||
| DESIGN NAME: Guilin Yanshan Wanda Exhibition Center PRIMARY FUNCTION: Sales Center INSPIRATION: Our design purpose is to show the landscape culture and the minority crafts of Guilin. Therefore, the design inspiration of this case comes from the unique Dong minority drum-tower and bronze drum culture in Guangxi, so the wooden structure of the drum-tower is used as the main design element. UNIQUE PROPERTIES / PROJECT DESCRIPTION: Guilin Yanshan Wanda Exhibition Center is a design project of a sales office. The main structural form is an octagonal drum tower. Designers follow the traditional mortise and tenon structure technology, using the modern design methods to express it. At the same time, they also draw on the local culture and humanistic characteristics such as Guilin landscape, Guangxi bronze drum, cliff stone carving, and integrate more regional characteristics into the design, so that the scheme can show more local cultural flavor. OPERATION / FLOW / INTERACTION: Designers through the construction of new nodes and the perfect combination of various materials, let us see the compatibility and vitality of Chinese traditional culture. PROJECT DURATION AND LOCATION: The project started in February 2017 in Guilin and finished in August 2017 in Guilin. FITS BEST INTO CATEGORY: Interior Space and Exhibition Design |
PRODUCTION / REALIZATION TECHNOLOGY: Designers follow the traditional mortise and tenon structure technology, using the modern design methods to express it. At the same time, they also draw on the local culture and humanistic characteristics such as Guilin landscape, Guangxi bronze drum, cliff stone carving, and integrate more regional characteristics into the design. SPECIFICATIONS / TECHNICAL PROPERTIES: The project covers a total of 3500 square meters. TAGS: Interior, Commercial, Sales Center, Ethnic Customs, Dong minority drum-tower, Showroom, Exhibition, Reception, RESEARCH ABSTRACT: The original design inspiration comes from the unique Dong minority drum-tower in Guangxi. Tengyuan design team investigated several traditional buildings with Guangxi characteristics, including Sanjiang Drum-tower, and studied the mortise and tenon structure technology of Dong minority drum-tower. At the same time, combined with its octagonal enclosure characteristics, a set of structural combination method suitable for this project is sorted out, which is to express the connotation of traditional craft with modern structural combination methods. CHALLENGE: The thirteen-storey overlapping eaves are in sharp contrast to the huge and rugged building body, which test the landing ability of the whole design team in the process of implementation. Complex structural combination with a variety of materials, so that light and heavy, clumsy and skillful, sparse and dense, thick and thin, rigid and soft perfectly integrated into a whole. This is the biggest challenge of this case, but also the biggest highlight of the whole design. ADDED DATE: 2019-01-23 05:53:10 TEAM MEMBERS (4) : Chief Designer: Guangjun Zhao, Chief Designer: Jian Huang, Chief Designer: Run Mu and Assistant Designer: Fei Cheng IMAGE CREDITS: Image #1: Photographer Mr. Shi, Sand Table Area, 2017. Image #2: Photographer Mr. Shi, Entrance Hall, 2017. Image #3: Photographer Mr. Shi, VIP Area, 2017. Image #4: Photographer Mr. Shi, Reception Desk, 2017. Image #5: Photographer Mr. Shi, Negotiate Area, 2017. PATENTS/COPYRIGHTS: Copyrights belong to Tengyuan Design, 2017. |
||||
| Visit the following page to learn more: http://www.tengyuan.com.cn | |||||
| AWARD DETAILS | |
 |
Guilin Yanshan Wanda Exhibition Center Sales Center by Tengyuan Design is Winner in Interior Space and Exhibition Design Category, 2018 - 2019.· Press Members: Login or Register to request an exclusive interview with Tengyuan Design. · Click here to register inorder to view the profile and other works by Tengyuan Design. |
| SOCIAL |
| + Add to Likes / Favorites | Send to My Email | Comment | Testimonials | View Press-Release | Press Kit |

